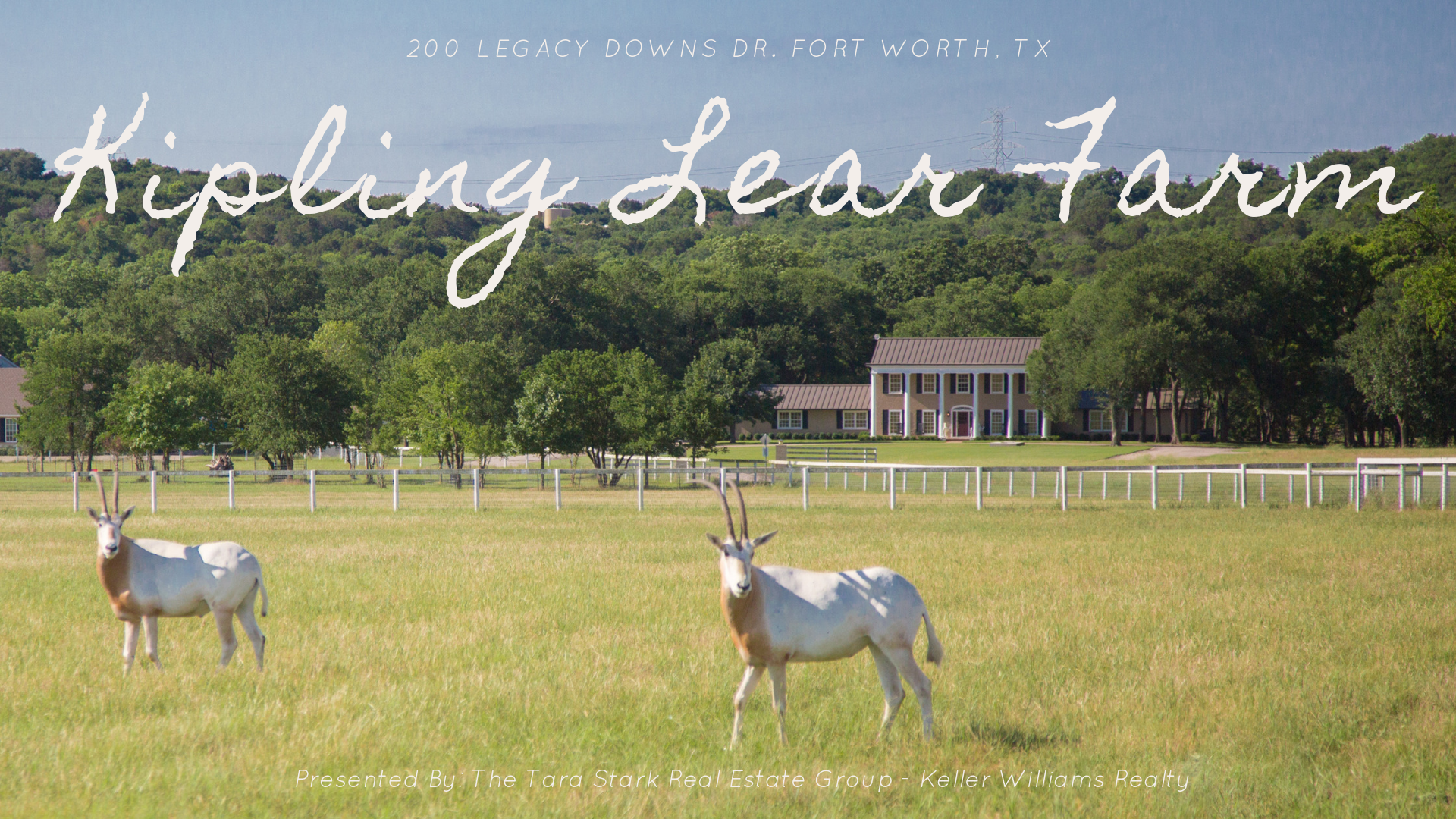
The pounding of their feet as they lope around the arena, the cheers of those gazing upon them, the sound of laughter coming from the pool, the hustle and bustle of feed pouring into grain bins. The chirping of birds, bustling of the grass as whitetail walk amid the trees. The cows chewing their cud as they move across the pasture. The smells of fresh bailed hay. Sights of delight as a large-mouth bass is caught on the line. Water pouring over the dam. Sun rays beaming in through the walls of windows. Loved ones running down the halls. Friends gathering around the fire. The stories this property could tell. The history it holds within its walls. Kipling Lear Farm is an oasis of natural beauty sitting just minutes from downtown Ft. Worth. The farm is a highly versatile, multipurpose property with a tradition of presenting equestrian events for business and pleasure, hosting executive and family parties, supporting a variety of livestock, and providing a refuge for treasured wildlife.
Kipling Lear Farm is truly a one of a kind Luxury Equestrian Estate and is a lasting legacy for generations to come.
As you drive through the main gate, across the rolling fields, past the century old oak tree, down the winding drive, and up to the stately manor you are transported into a genteel world one reminiscent of the Kentucky countryside. Taking full advantage of the surrounding views, the home allows you to feel as one with nature whether enjoying the coziness of coffee in the gourmet kitchen or breathing the fresh air down by the banks of Bear Creek.
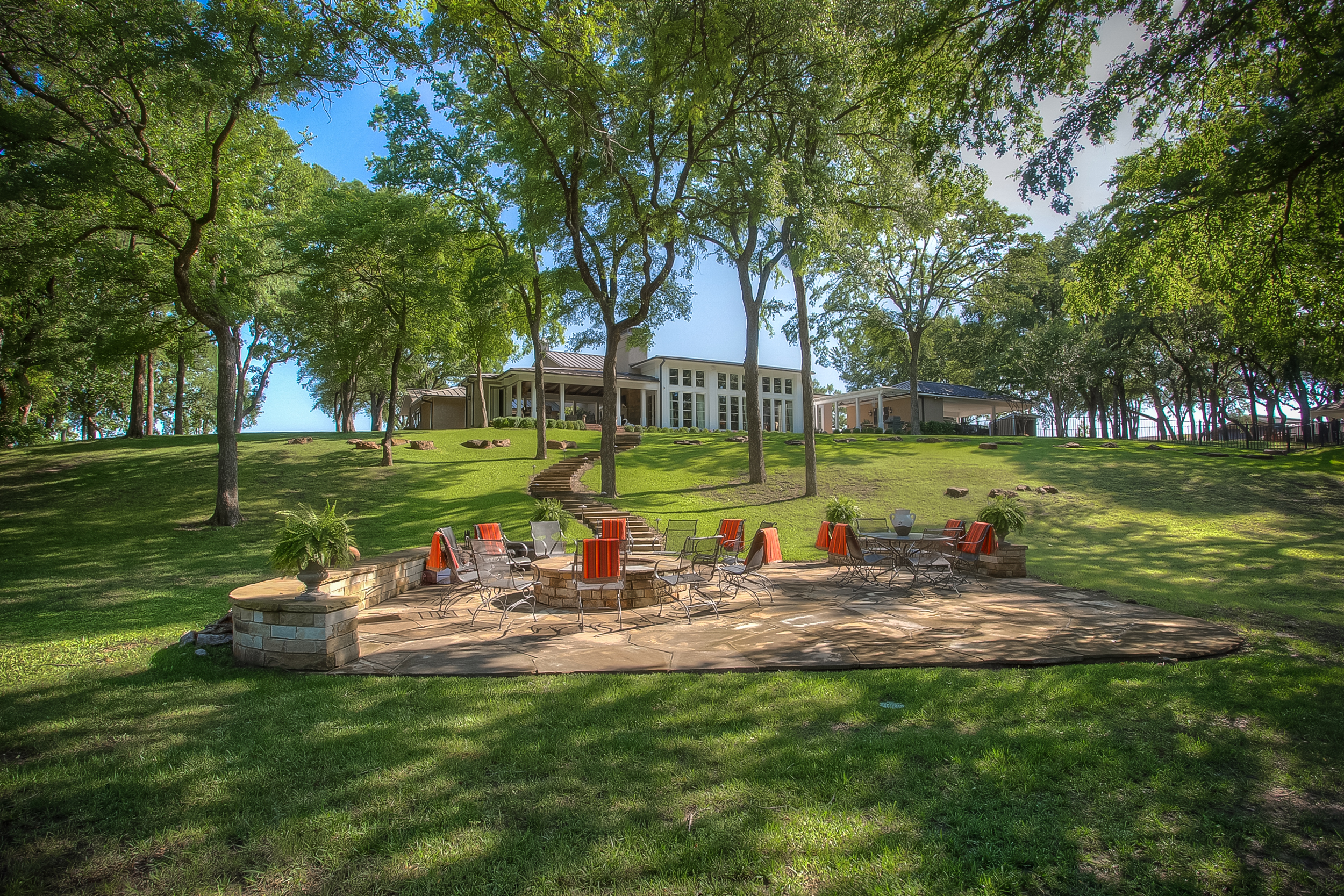
Escape the city to the gorgeous 116 acre luxury estate of Kipling Lear Farm in Aledo ISD! The 7014sqft Williamsburg inspired manor, overlooking Bear Creek, was masterfully designed. From soaring ceilings, walls of windows, grand fireplaces, lush bathrooms, the home exudes luxury in every hand selected detail. Host exquisite parties inside or onto the lavish grounds. Quaint 3 bed 2 bath guest cottage. Opulent pool house that overlooks the resort style pool with attached spa and lap lane. Beautiful 20 stall show barn with lounge, climate controlled tack room and catering kitchen. 150x79 covered arena with viewing gallery. Rolling pastures with 3 miles of trails through mature oak trees. Just minutes away from downtown Ft. Worth and Meacham Airport.
--Amenities--
Main House
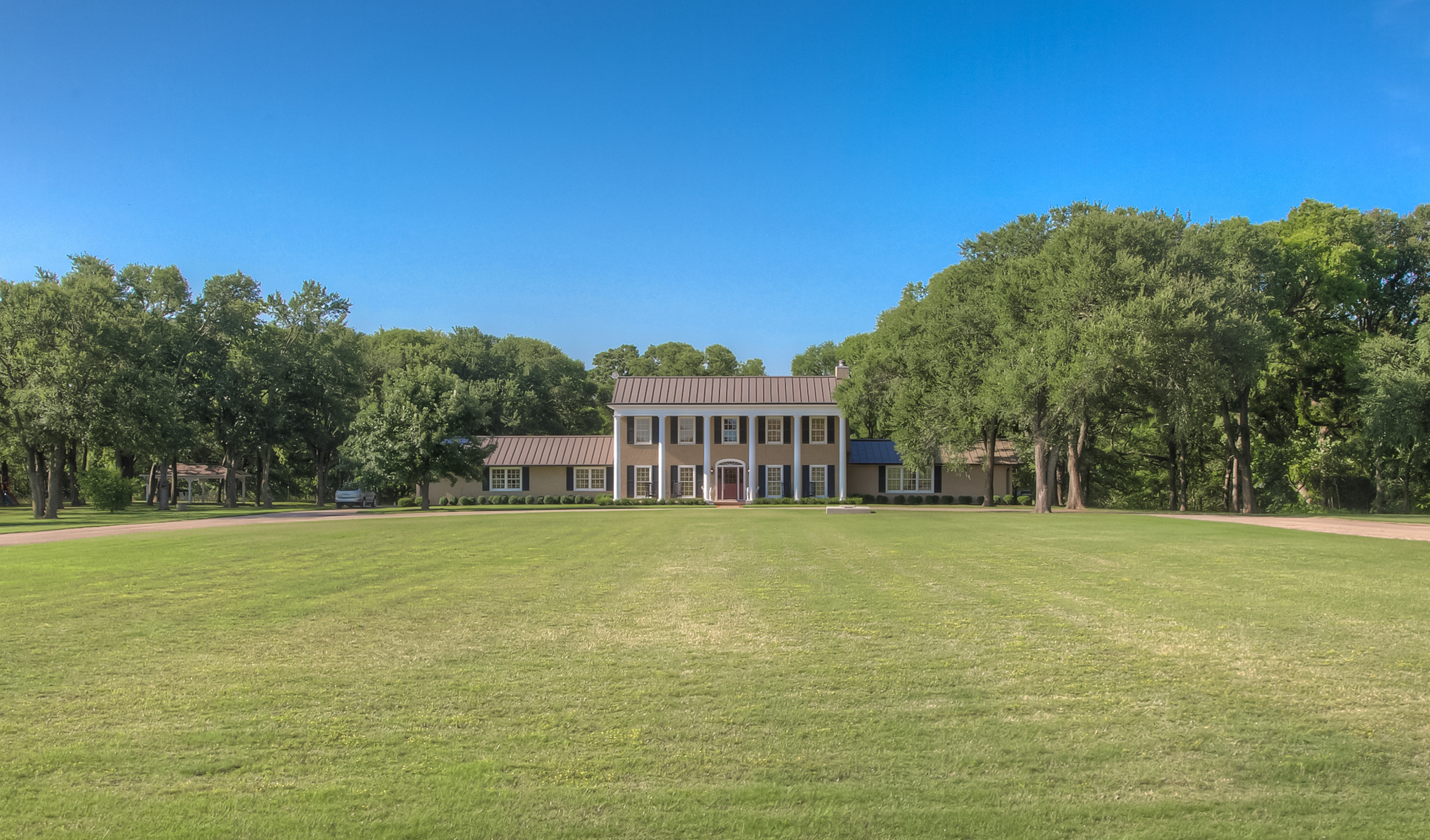
- 7014 sqft. Luxury Home designed by Greg Ibaez. 5 Bedrooms, 5 Full baths, 2 Half baths.
- The expansive Master suite is on the 1st floor. Spacious his and her closets. Master bathroom has marble throughout with separate vanities and full marble steam shower with 3 separate shower heads. Gas fireplace with mantel made of Louis XVI Crema Valencia marble, circa 1860, imported from England. Private entry through French doors to the courtyard with fountain and access to the outdoor living space.
- Handsome library leading into the master suite with wood paneled walls and ceiling. Beautiful antique fireplace. Hallway bathroom with designer fabric walls and custom petrified wood sink.
- Upstairs are 4 bedrooms each with walk-in closets and their own private bathroom. Bathrooms feature Absolute Black granite counters.
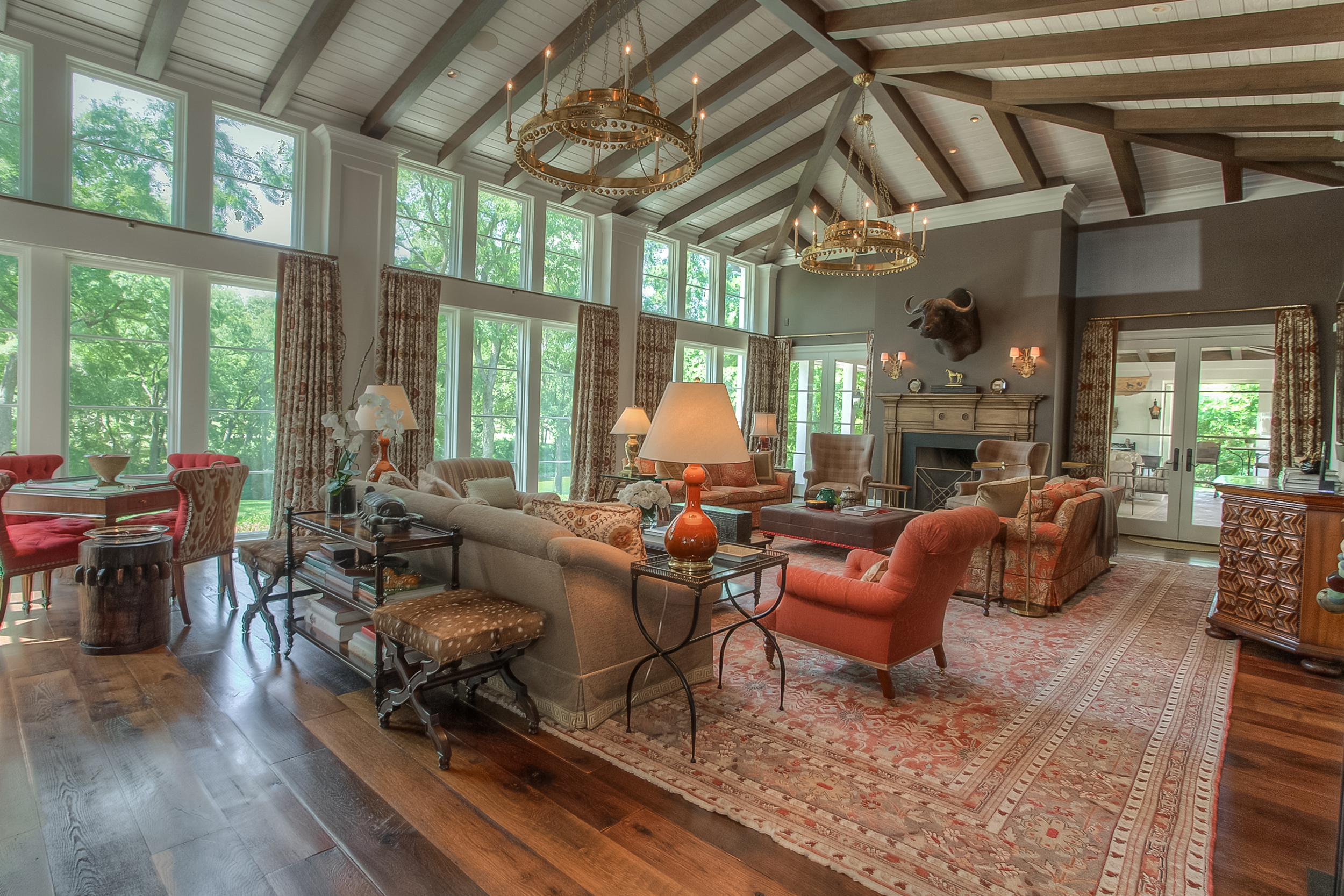
- Living Room - Soaring beamed ceiling, walls of windows with electronic solar screens, and grand fireplace with mantel made of Chester County federal bullseye white pine, circa 1800-1820, taken from a Pennsylvania farmhouse dating back to the 1700s. Double set of French doors lead to the outdoor living space. 80 screen with surround sound.
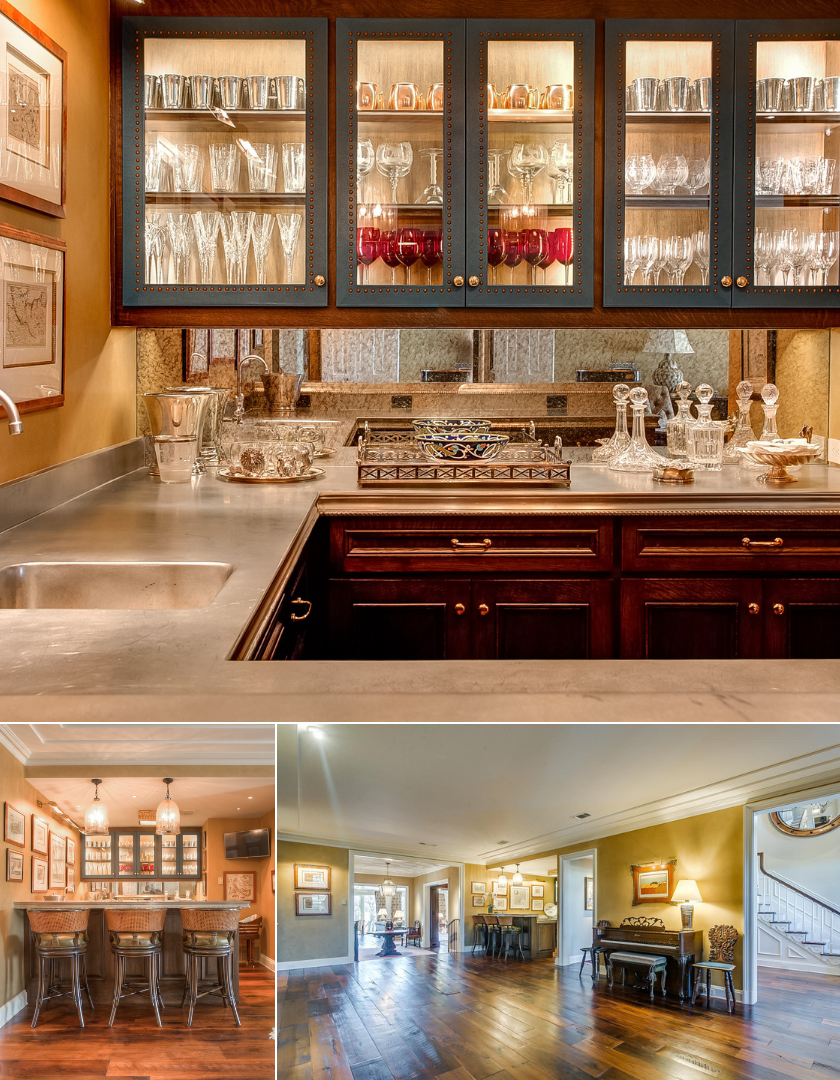
- Wet Bar Solid De Corbusier Artisans Pewter counter top with antique mirror back splash and leather wrapped glass cabinets. Adjoining lounge/sitting room would also make a great game room.
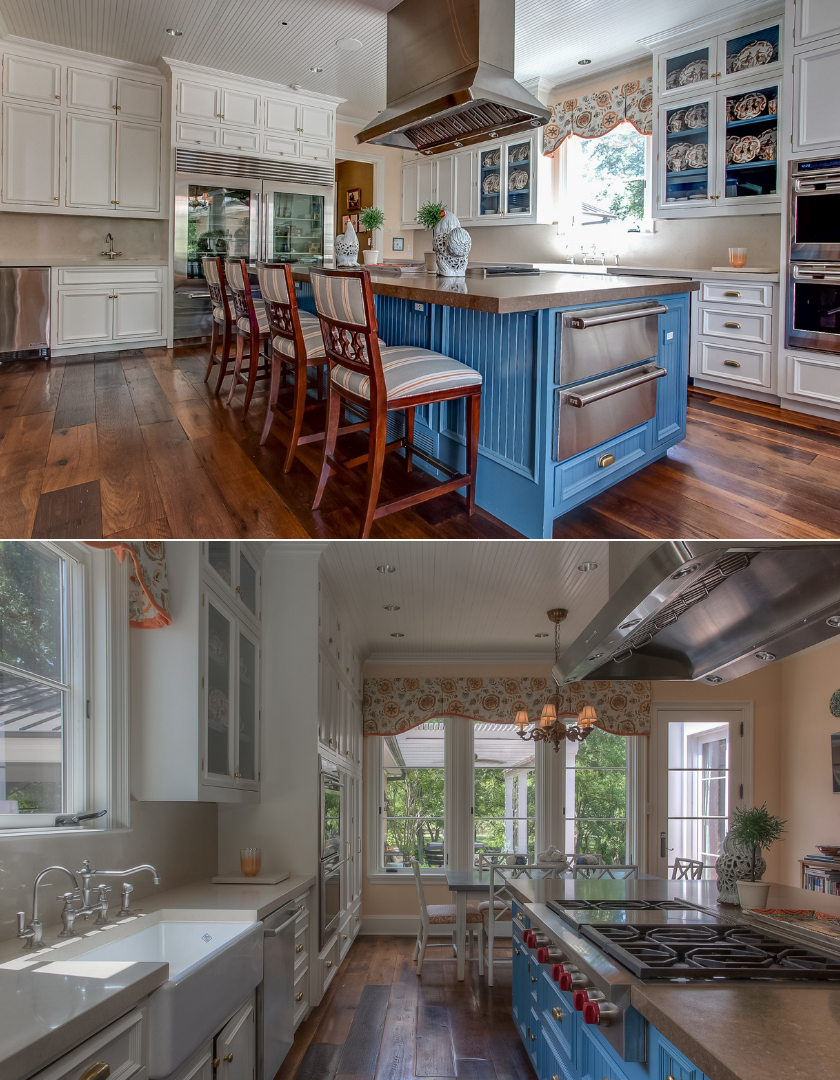
- Kitchen - Gorgeous farm style kitchen with two tone custom cabinets. Silestone Counters. Bead board ceiling. State of the art appliances include: 6 burner Wolf Range with griddle, Double Wolf warming drawers, Shaws Original Farmhouse Sink with filtered water faucet, Dual Bosch Dishwashers, Double Wolf convection ovens, under counter Wolf Microwave Drawer, 2 Commercial grade Sub-Zero built in refrigerators. Wet bar/Coffee Station with Hoshizaki Icemaker. Large walk in pantry with 2 commercial grade Sub-Zero wine refrigerators (Hold 150 bottles each) and floor to ceiling wine racks.
- Formal Dining Room - Coffered ceilings, built in open shelving, French doors open to the courtyard, Pocket doors to make for a private setting.
- Private Office - Vaulted ceilings, massive storage closet, built in cabinets, exterior entrance, private half bath.
- Utility Room - Drip-Dry area, built in cabinets, Silestone counters, floor-to-ceiling linen closet, walk-in china closet, and walk-in holiday storage closet.
- Lutron Lighting System for the entertaining areas, 7 flat screen mounted televisions downstairs, sound system throughout the downstairs and outdoors, Natural cedar oil mosquito mist system, landscape lighting.
- Wood floors throughout the home are 8-inch oak floor boards salvaged from century old buildings, purchased from Baba in North Carolina.
- Carport 3-car carport with storage room
- Storm shelter with room for 24 people.
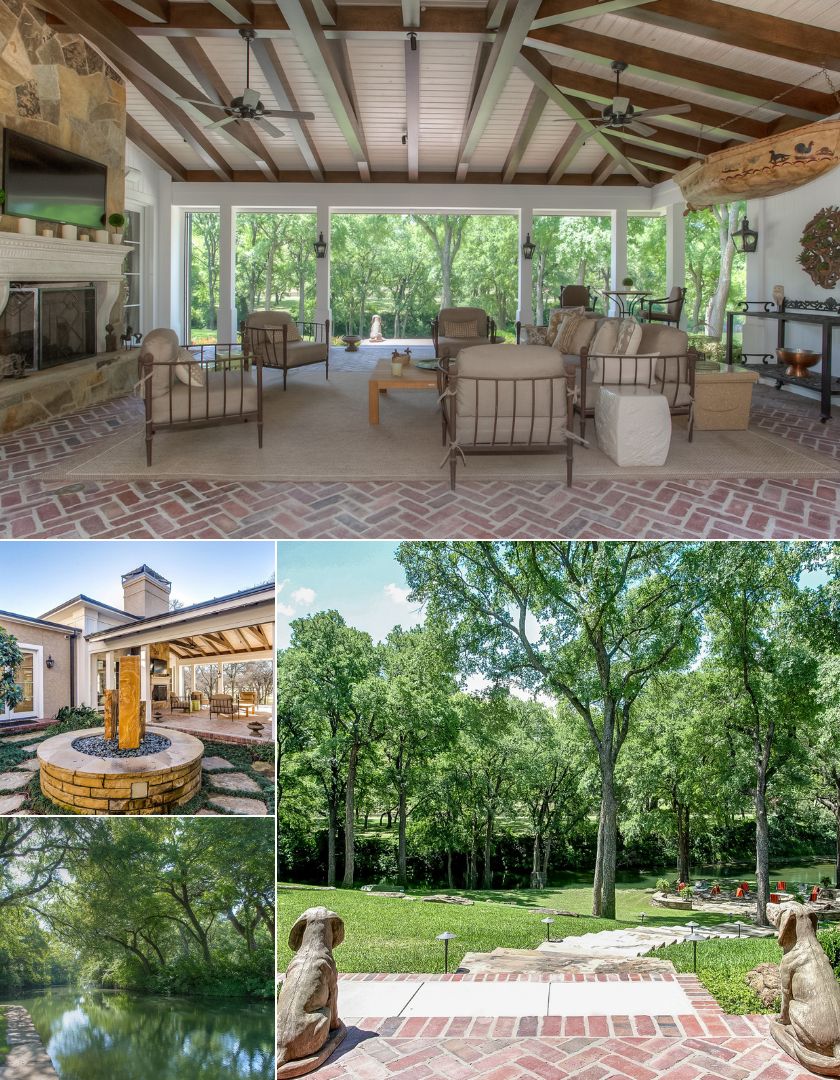
Outdoor Spaces:(all with views of Bear Creek) Outdoor Living Room - fireplace with custom stone mantel and fully retracting glass wall system. Bricks used from the patios and walkways are reclaimed from American historical buildings and streets, purchased from Gavin Historical Bricks in Iowa. Courtyard Fountain has columns carved from onyx, travertine, and picture rock. Covered Pergola Patio off the kitchen overlooking the creek. Ceiling fans. Roll down sunscreens. Gorgeous creek-side open flagstone patio with fire-pit. Covered picnic patio near the barn.
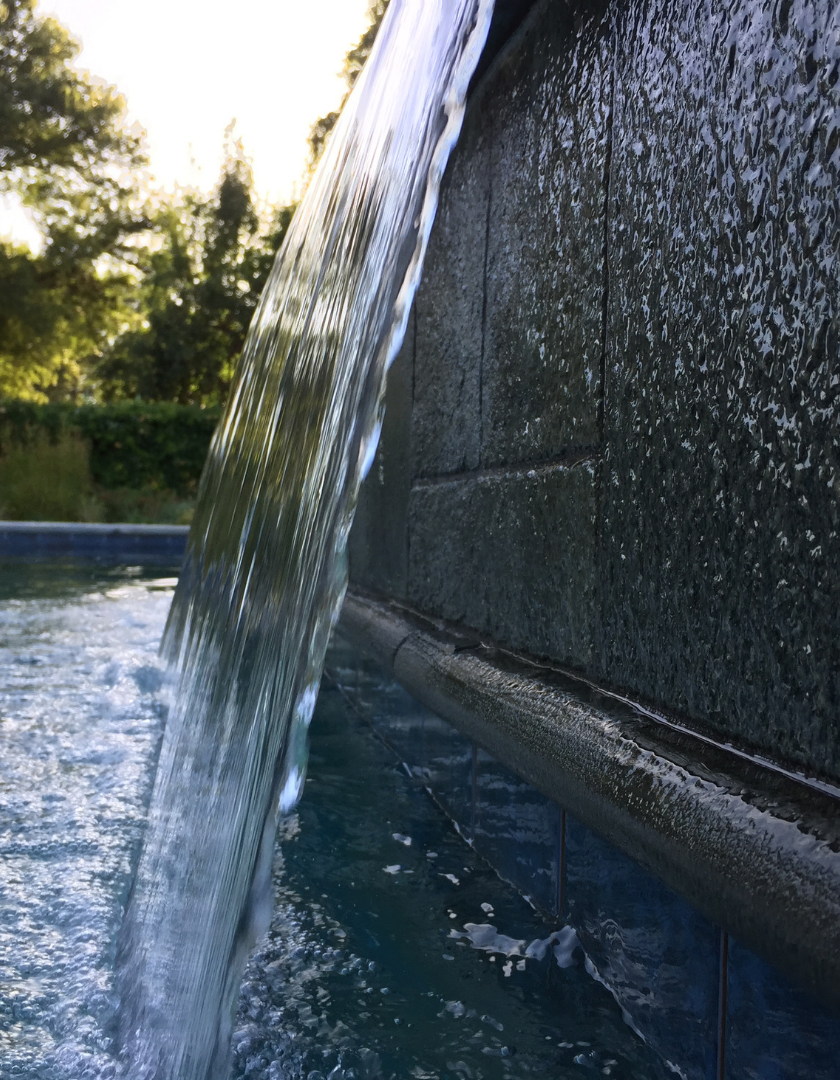
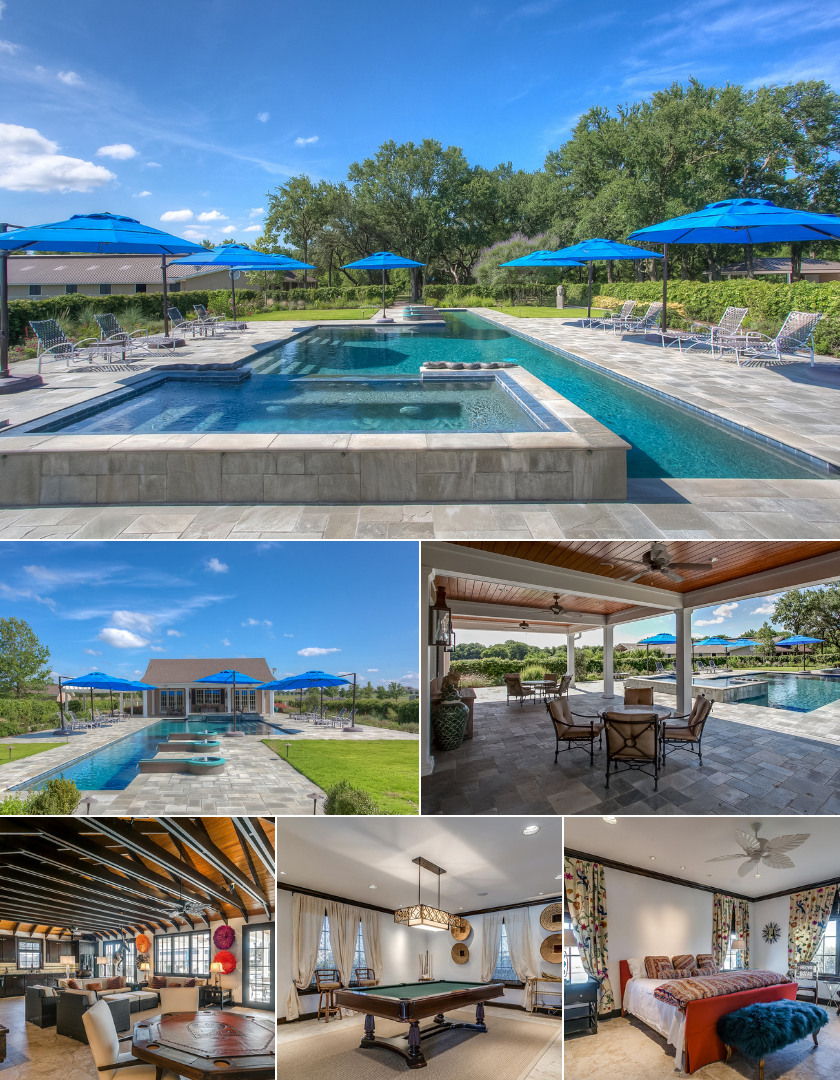 Pool and Pool House - Built in 2012 and designed by John Sheffield. 1976sqft Open concept living with game room, serving room, open bedroom space plus 1 private bedroom, and 2 full baths. Both Bathrooms have outstanding rare granite counters and full granite showers, one of Blue Bahia and the other of Lapidus granite. Serving Kitchen has Black Maranche granite, farmhouse sink, refrigerator, icemaker, microwave, warmer drawer, and dishwasher. Washing Machine and Dryer. Alarm system. 2 Televisions (one 80) and surround sound system with indoor and outdoor speakers. Double sets of French doors lead to the covered patio and pergola overlooking the pool. Gorgeous heated 5ft deep pool with 75ft lap lane. Large spa with copper-lined, sheer waterfall, and three copper fountains. Splash deck, in-floor cleaning system, salt/chlorine filter system, and LED lighting. Lutron lighting system in entertaining areas. Fenced and landscaped lush gardens with Landscape lighting. French drain. Car-park.
Pool and Pool House - Built in 2012 and designed by John Sheffield. 1976sqft Open concept living with game room, serving room, open bedroom space plus 1 private bedroom, and 2 full baths. Both Bathrooms have outstanding rare granite counters and full granite showers, one of Blue Bahia and the other of Lapidus granite. Serving Kitchen has Black Maranche granite, farmhouse sink, refrigerator, icemaker, microwave, warmer drawer, and dishwasher. Washing Machine and Dryer. Alarm system. 2 Televisions (one 80) and surround sound system with indoor and outdoor speakers. Double sets of French doors lead to the covered patio and pergola overlooking the pool. Gorgeous heated 5ft deep pool with 75ft lap lane. Large spa with copper-lined, sheer waterfall, and three copper fountains. Splash deck, in-floor cleaning system, salt/chlorine filter system, and LED lighting. Lutron lighting system in entertaining areas. Fenced and landscaped lush gardens with Landscape lighting. French drain. Car-park.
Guest House - 1,290sqft guest cottage designed by John Sheffield. 3 bedrooms and 2 full baths. Beautiful kitchen with Absolute Black granite counters & backsplash and all stainless-steel appliances (refrigerator, range oven, microwave, and dishwasher). Large living room with vaulted ceilings and French doors to the fenced backyard and open patio deck that overlook the creek gully that runs into Bear Creek. Full size laundry room with built in cabinets and storage closet. Wine barrel wood floors with antique stamps. Alarm system. Attached 2 car garage with storage room and exterior access.
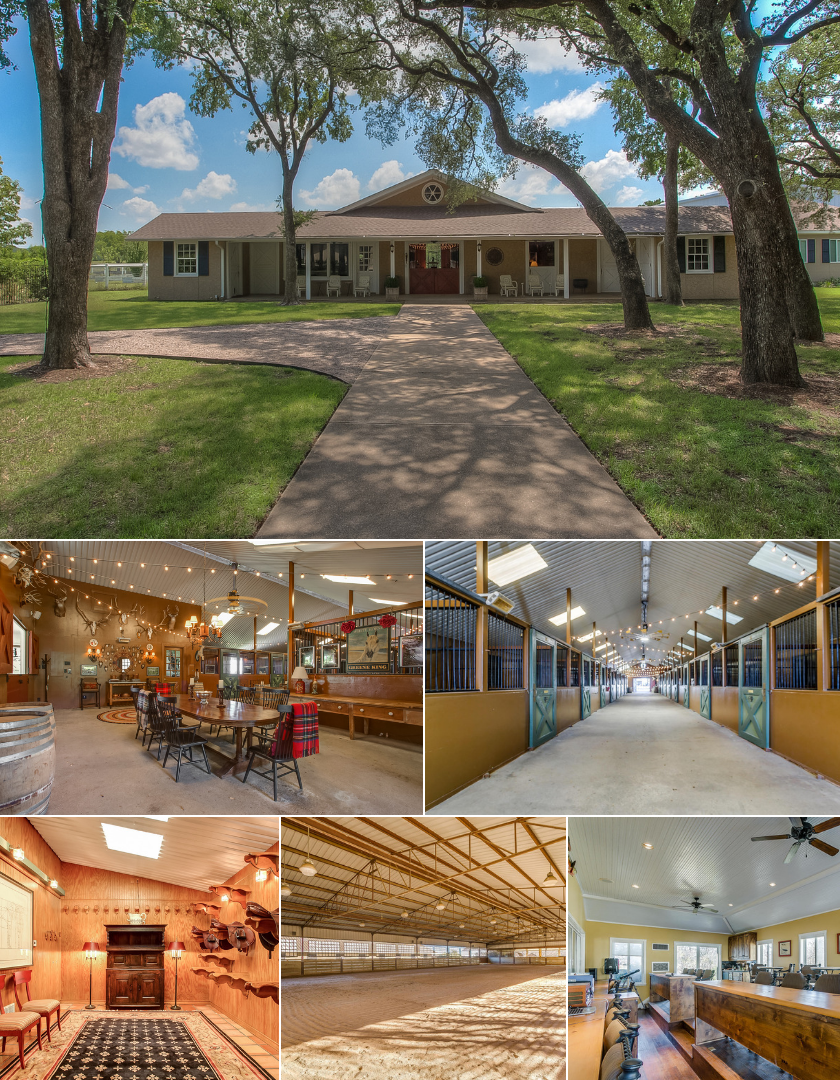
Show Barn: 20 12x12 Stalls with padded floors, automatic waterer plumbing in place, outdoor windows with doors. 2 grooming stalls. Hallway radiant heaters. Built in Fly mist system. 4 Big A** Fans. Galvanized wash rack with hot & cold water. Temperature controlled bead board tack room attached to large lounge/Office with Saltillo tile floor. Stainless steel Catering Kitchen with range oven, commercial grade refrigerator, and half bath. 2 feed bays. Sound System. Covered front porch. Laundry room/storage. Generator. Decorative lighting.
Arena: 150x79ft Covered Lighted Arena. 540sqft temperature-controlled Viewing Gallery/Office with exterior and arena entrance, as well as, retractable glass windows. Equipped with bar & storage. Second outdoor viewing stand on east end of arena. Sound System. Wind Screens.
Equipment Barn: 81x74 red iron massive equipment/hay barn
Pole Barn: Once used as a mare motel this barn is great for equipment or hay storage. It could easily be converted back to a mare motel or be used as a cattle barn.
Water: Approximately 3,384ft of Bear Creek frontage along the entire south side of the property. The new 13ft high channel dam was completed on February 13, 2009 by Nave Engineering, Inc. Well house with 220+ft deep well yields approximately 40gpm.
Wildlife: Largemouth bass, perch, catfish, whitetail deer, wild turkey, hawks, owls, blue herons, foxes, bobwhite quail, hummingbirds, migratory ducks, and other water fowl.
Grounds: Hydro-engineers, arborists, and agronomists have spent hundreds of hours collectively over the past 10 years improving the quality of the land. Over 200 trees, including rows of Magnolia trees, have been planted since 2012. The farm consists of a young fruit tree orchard that includes peach, pear, plum, apricot, and apple trees. The chicken coop houses laying hens who have open access to the orchard. 3 miles of mowed trails through woodlands of large Pecan trees and centuries old oak trees. 3 fenced pastures with no climb wire and 5 permanent run-in/loafing sheds. One paddock currently surrounds the orchard and chicken coop. The other paddock with custom shelter is used for the owners family tortoise. Cattle working pens with squeeze chute. Automatic gated entry.
Location: 21 miles from Downtown Ft. Worth. 9.5 miles from Downtown Aledo. 2.8 miles from Bourland Airfield (Public Airport). 26 miles from Meacham International Airport. 48 miles from DFW Airport.
Topography: The property has level to rolling topography with the highest point being at an approximate elevation of 855ft as you enter through the front gate and approximately 800ft of elevation being at the banks of Bear Creek.
Soils: The farm wonderful ground for footing, grazing and farming with a range of loamy soils including: Aledo Association, Venus Clay Loam, Krum Clay, Purves Clay, Frio Clay Loam, Bolar Clay Loam.
Contact the Tara Stark Real Estate Group - Keller Williams Realty to set up your private showing. 817-266-2816




