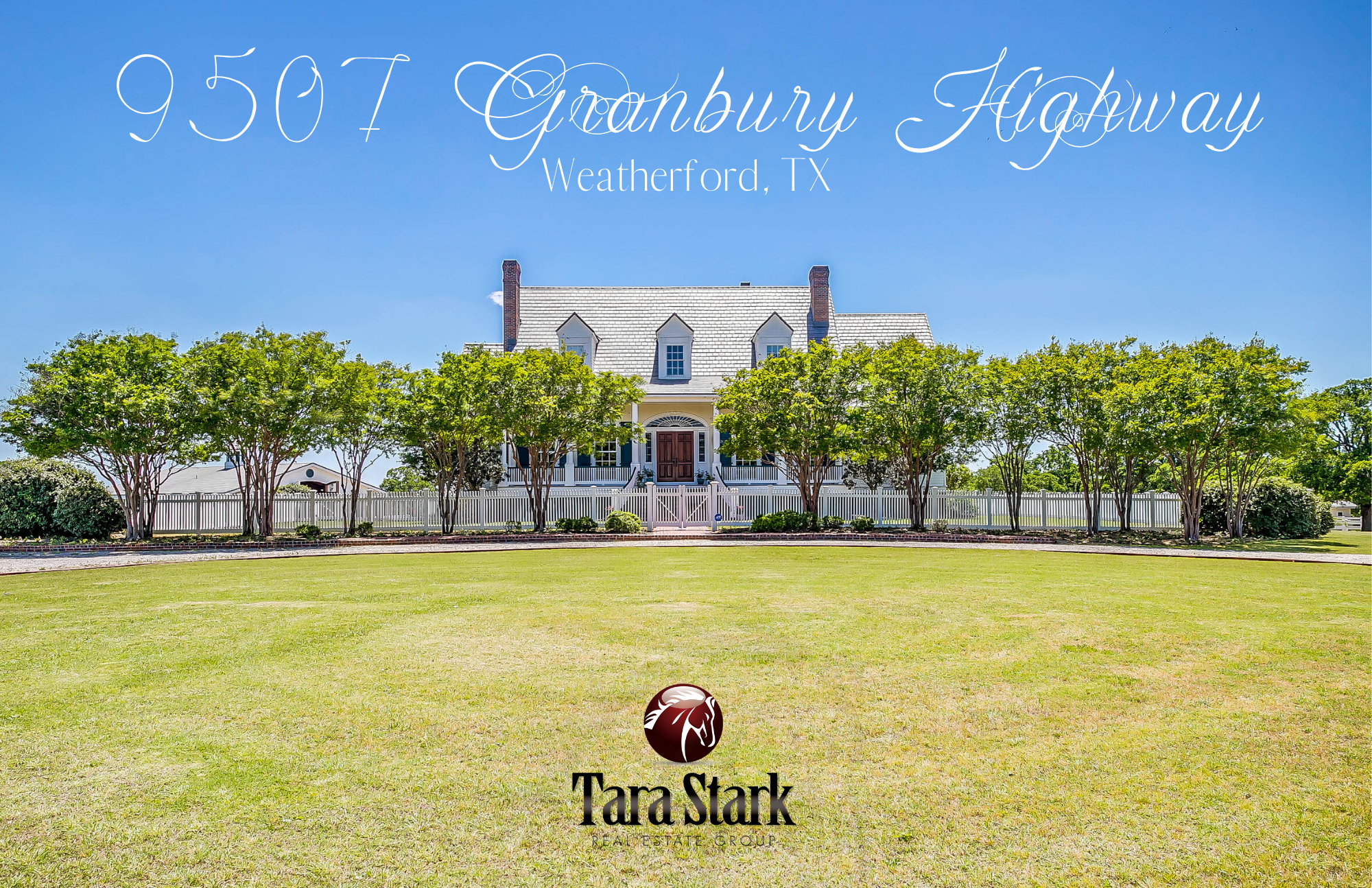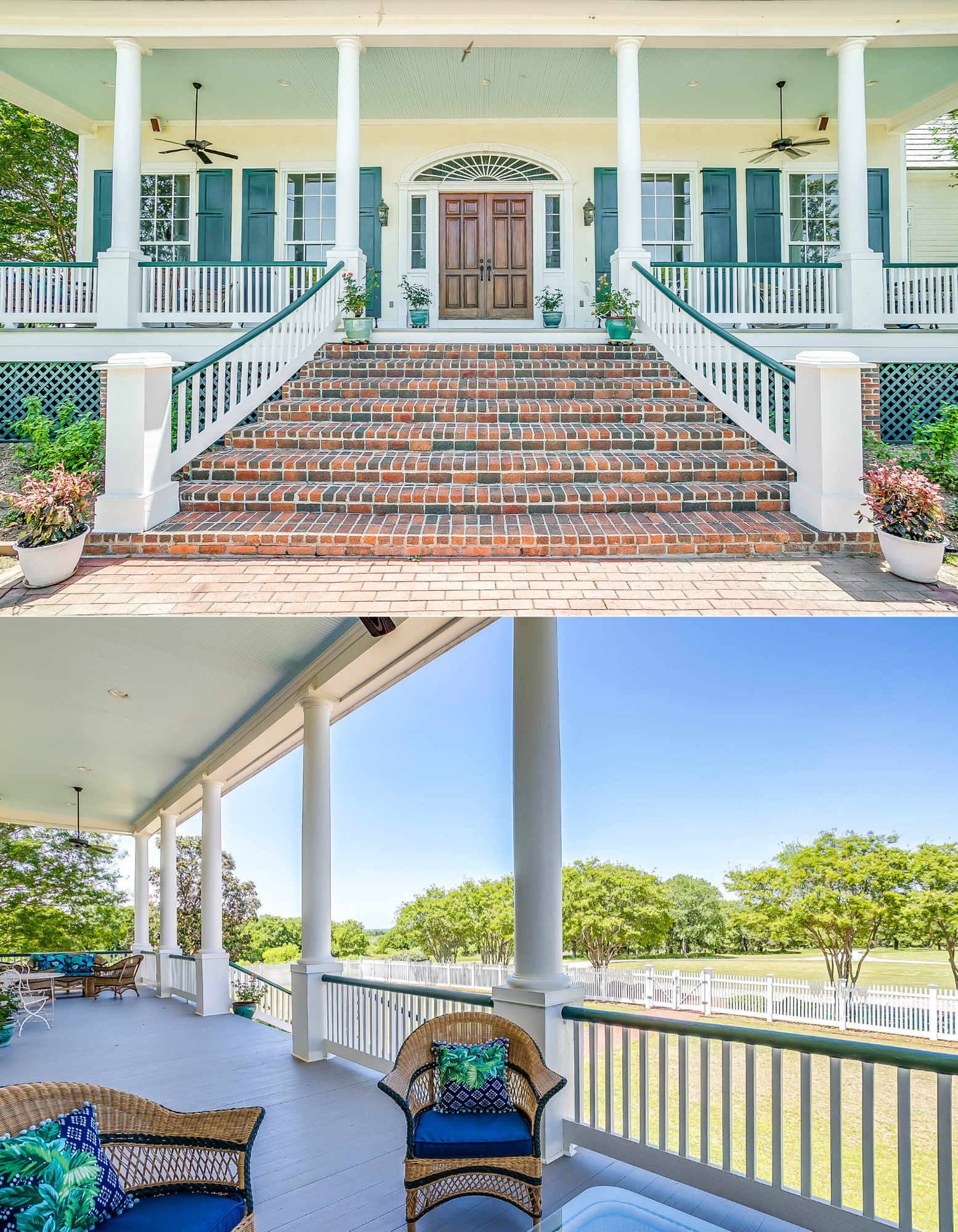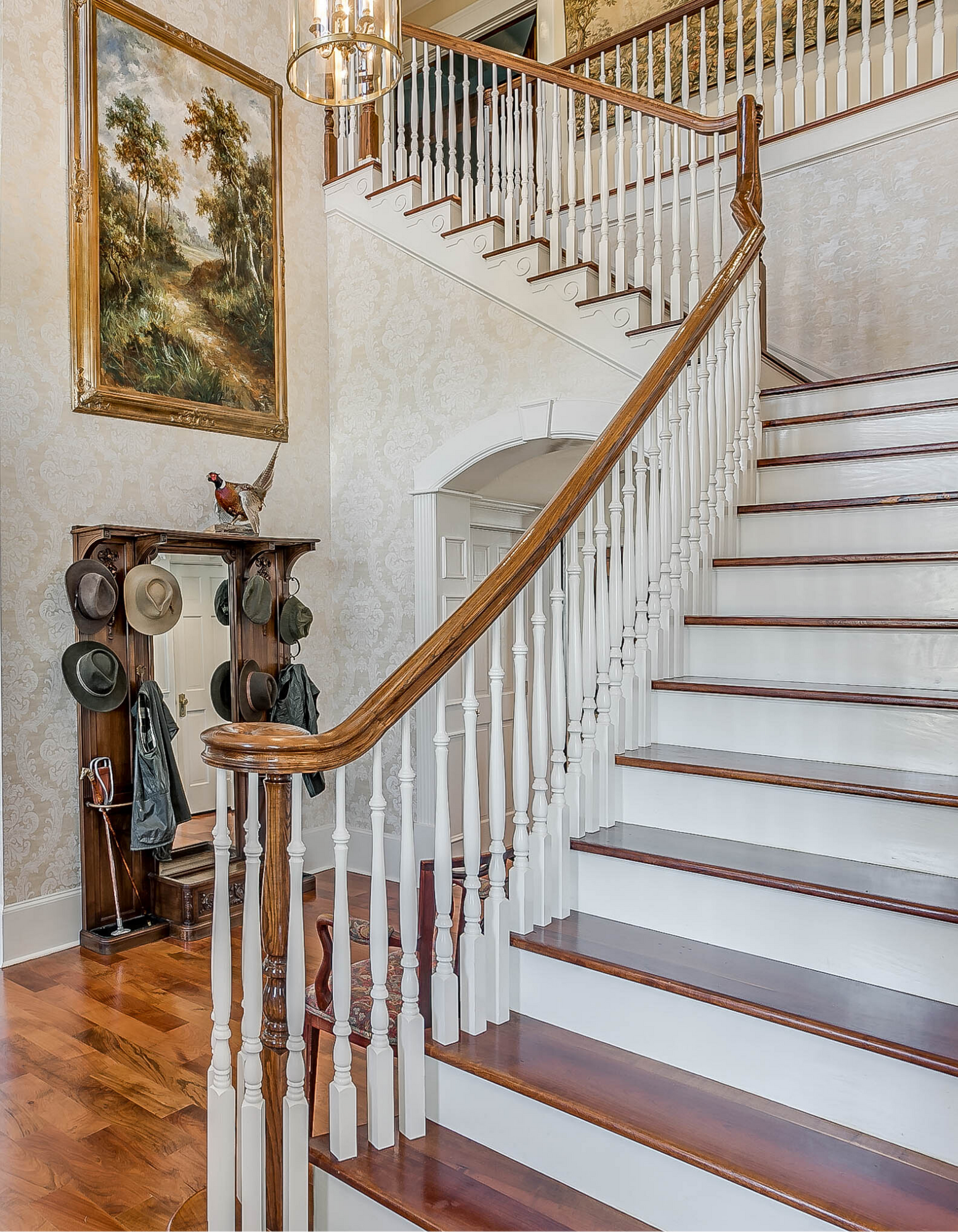Gorgeous Equestrian Estate on 62 Acres in Weatherford, TX
9507 Granbury Hwy Weatherford, TX
This elegant Equestrian Estate on 62.05 acres in Weatherford, Tx! Perfectly positioned overlooking the gorgeous Texas Countryside, this stunning masterpiece exudes elegance and refined comfort. With exquisite millwork, original 1800s antique fireplaces, mesquite hardwood floors, Brazilian pocket doors, and New Orleans original accent doors reminiscent of days long ago, no detail has gone unnoticed in this 19th century 8,057sqft influenced home. The expansive living space is highlighted by walls of windows, coffered ceilings, and a handsome fireplace. The gourmet kitchen wraps to a peaceful breakfast room. The dining and music room are timeless and each highlighted by classic fireplaces, antique chandeliers and breathtaking 10ft windows. Marvelous master suite with antique mantle, spa like bath, and extravagant closet. With 4 bedrooms up, 2 with balconies, along with a game/media room, wet bar, and gun room that provide a perfect retreat for family and guests. Take the elevator to the basement to enjoy the wine room, private gym with sauna, and offices with central conference room. This space would make for an incredible nanny's quarters or in-law suite. The farm is complete with a 6 stall barn with turnouts, tack room, wash rack, kennels, workshop, covered parking, and riding arenas. Escape to the sprawling grounds, ride the trails, or fish the ponds. This retreat has endless opportunities!
-Property Amenities-
Front Porch:
- 53ft 6" long, 10ft 2" wide, 13 ft tall
- 5ft above ground level
- Ceiling fans
- Custom operating shutters 10ft tall
Main Floor Entry:
- Front door: Brazilian Oak 3' wide each double doors
- Functioning sidelights
- Custom made arched fanlight w/ individual panes
- Two story ceiling
- Powder room
- Under Stairs storage area
- Coat closet
- Custom pocket doors
- 5" wide plank mesquite hardwood floors
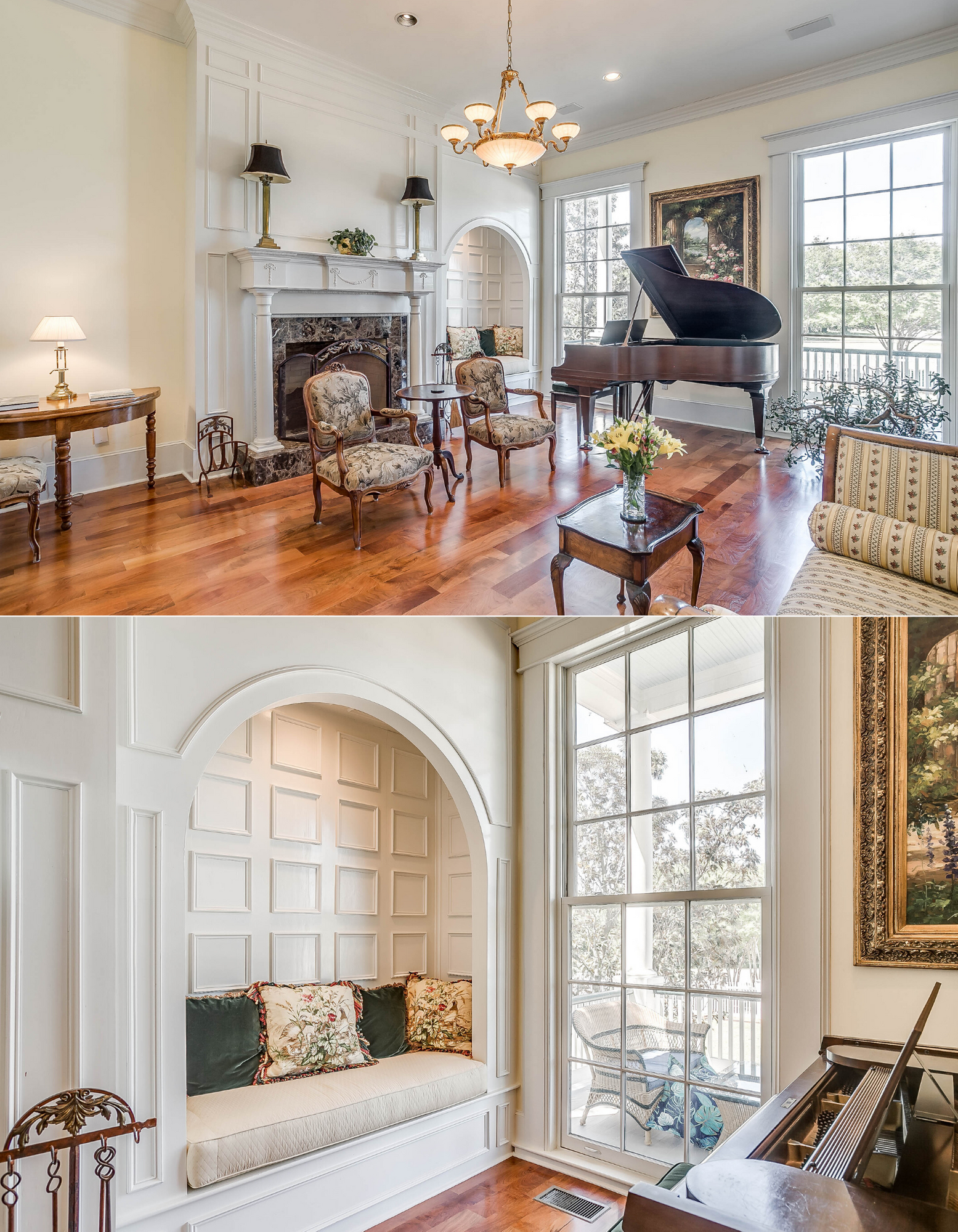
Music Room:
- Alcove/Nook: 28" deep, 80" length, custom seat cushion
- Fireplace: 63" wide, 43" height
- Marble fireplace surround
- Alabaster chandelier
- Functional transom windows
- Solid Pocket doors
- 5" wide plank mesquite hardwood floors
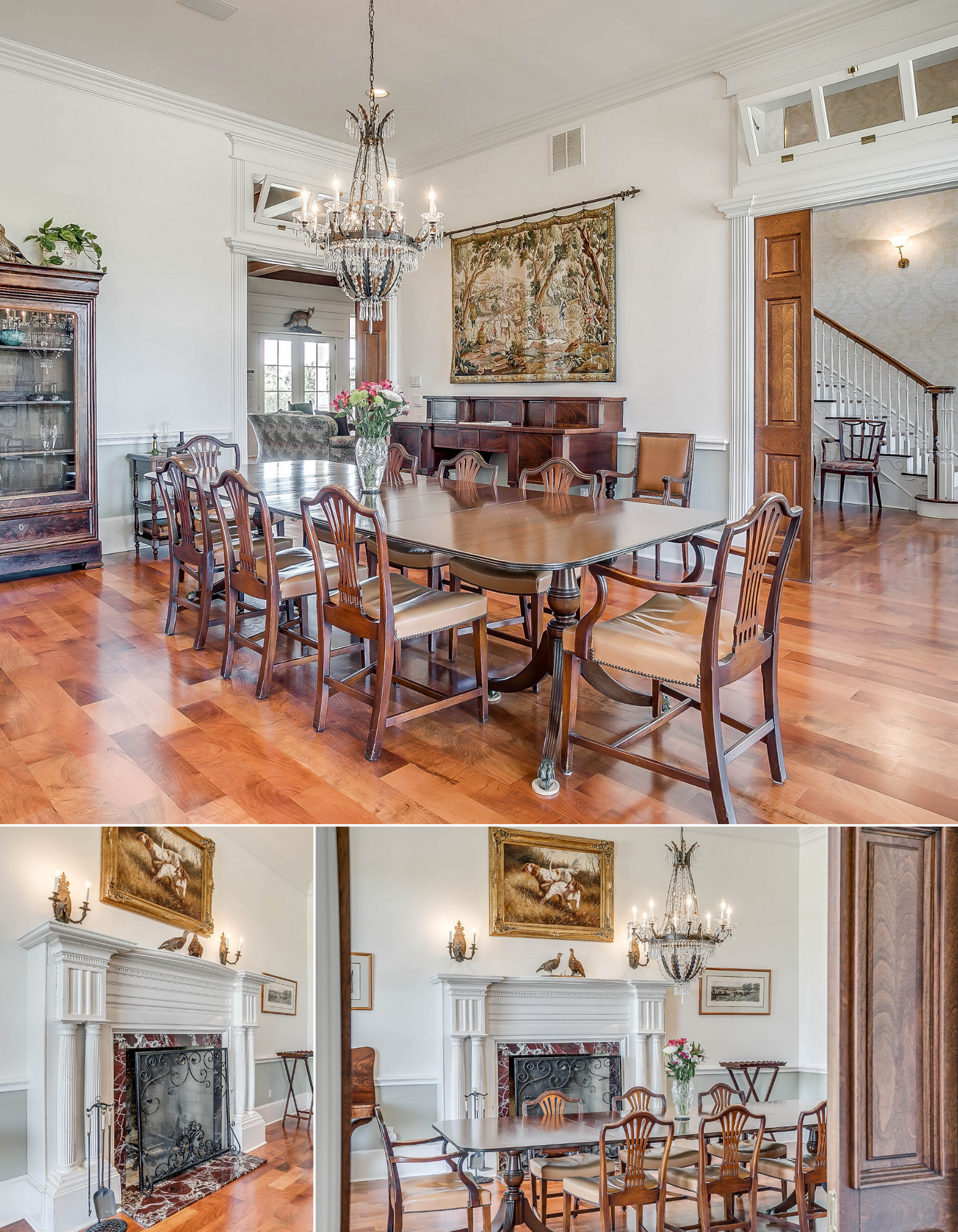
Dining Room:
- Very large Antique mantel from early 1800s, solid cypress, 8' wide, 6' height
- Fireplace with Marble surround
- Chair rail trim
- Functional transom windows
- Double pocket doors
- 5" wide plank mesquite hardwood floors
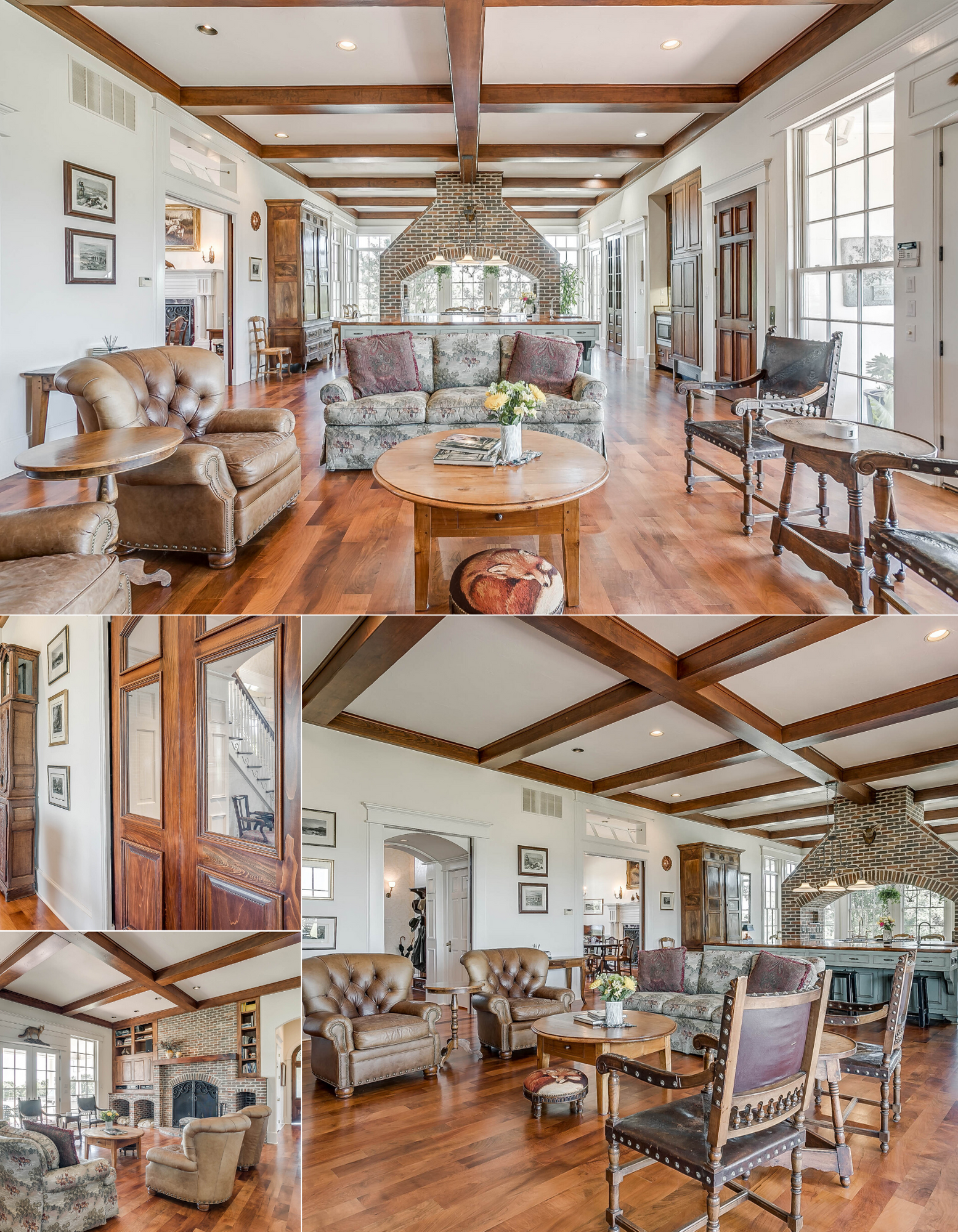
Family Room:
- Fireplace 58"height x 54" wide with solid mesquite mantel
- Built in cabinets and bookshelves
- Surround sound speakers
- Brick firewood storage area
- Two brick arched nooks for dogs and dog beds
- Beamed ceiling
- 5" wide plank mesquite hardwood floors
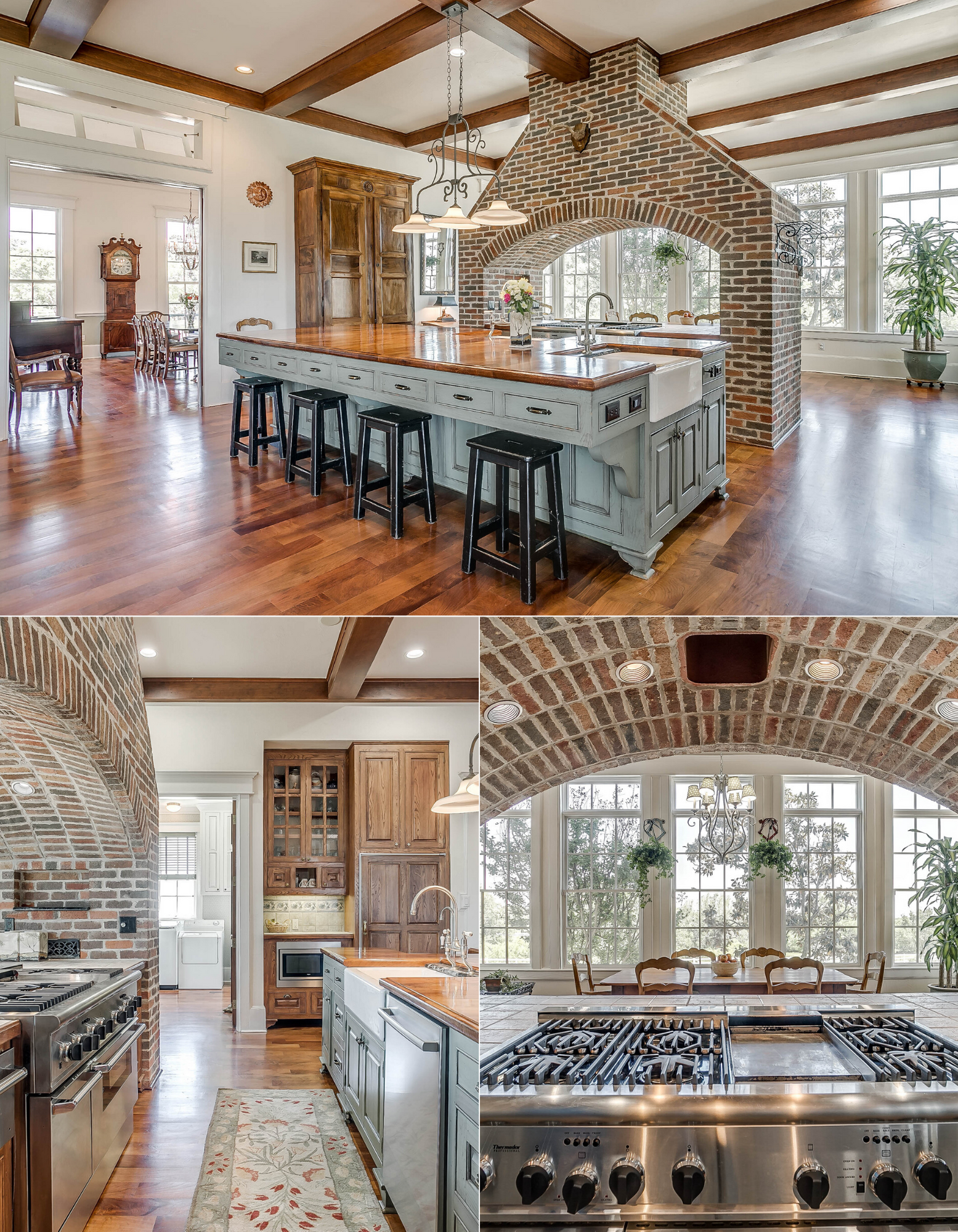
Kitchen:
- Custom mesquite countertop island - 5'6"x11'4"
- Two farmhouse sinks with marble splash
- Brick arched cooking island/inset marble shelves
- Sub-zero built-in refrigerator
- Professional Thermador 6-burner with griddle, gas cooktop, smaller electric 'proofing' oven, and large oven
- Commercial external exhaust vent
- Antique French doors on pantry
- Elevator access
- 5" wide plank mesquite hardwood floors
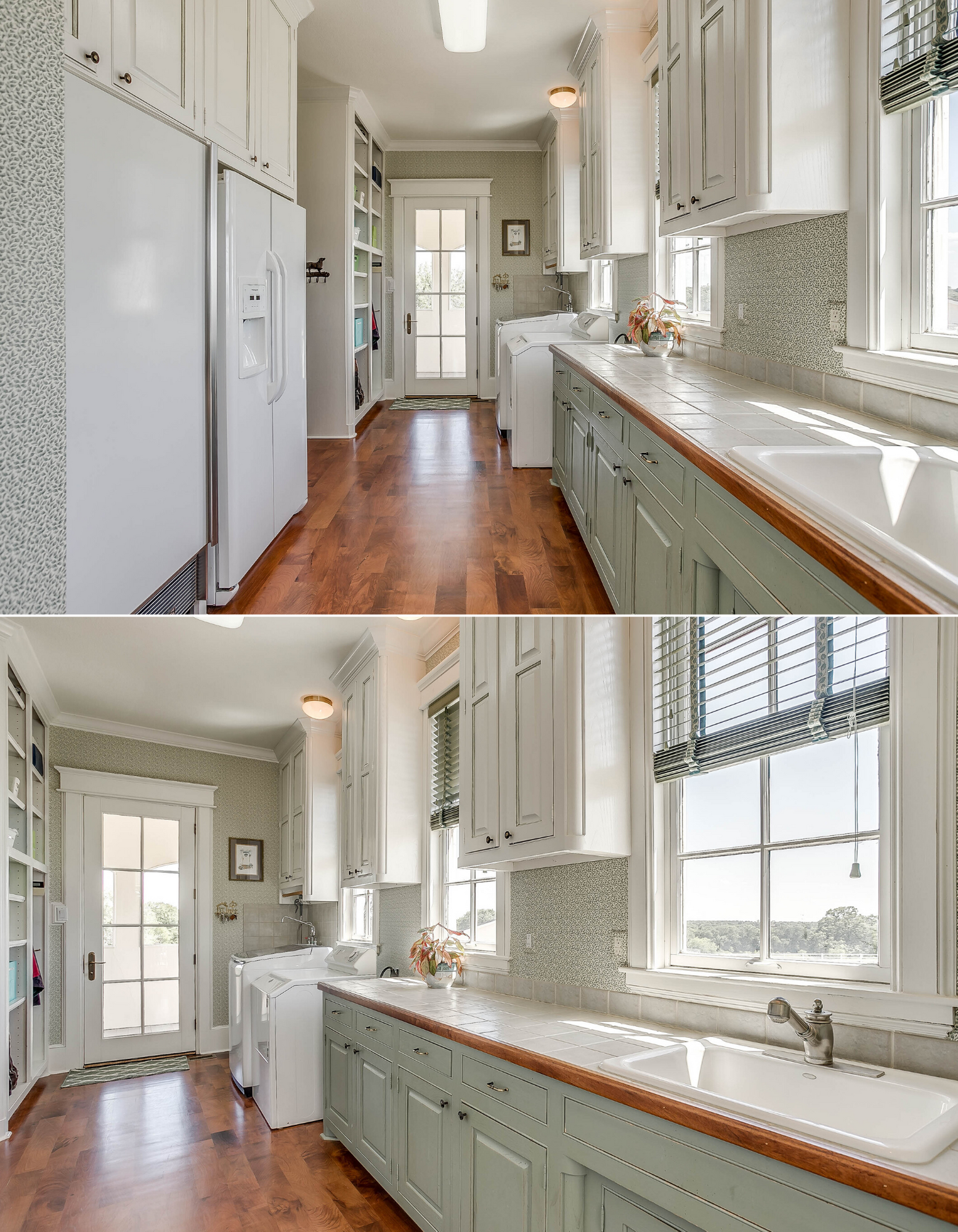
Utility Room:
- Built in shelves and cabinets
- Mop sink
- Deep sink in counter
- Sub-zero freezer
- Built-in ironing board
- 10ft. ceiling
- Full size washer and dryer hook-up
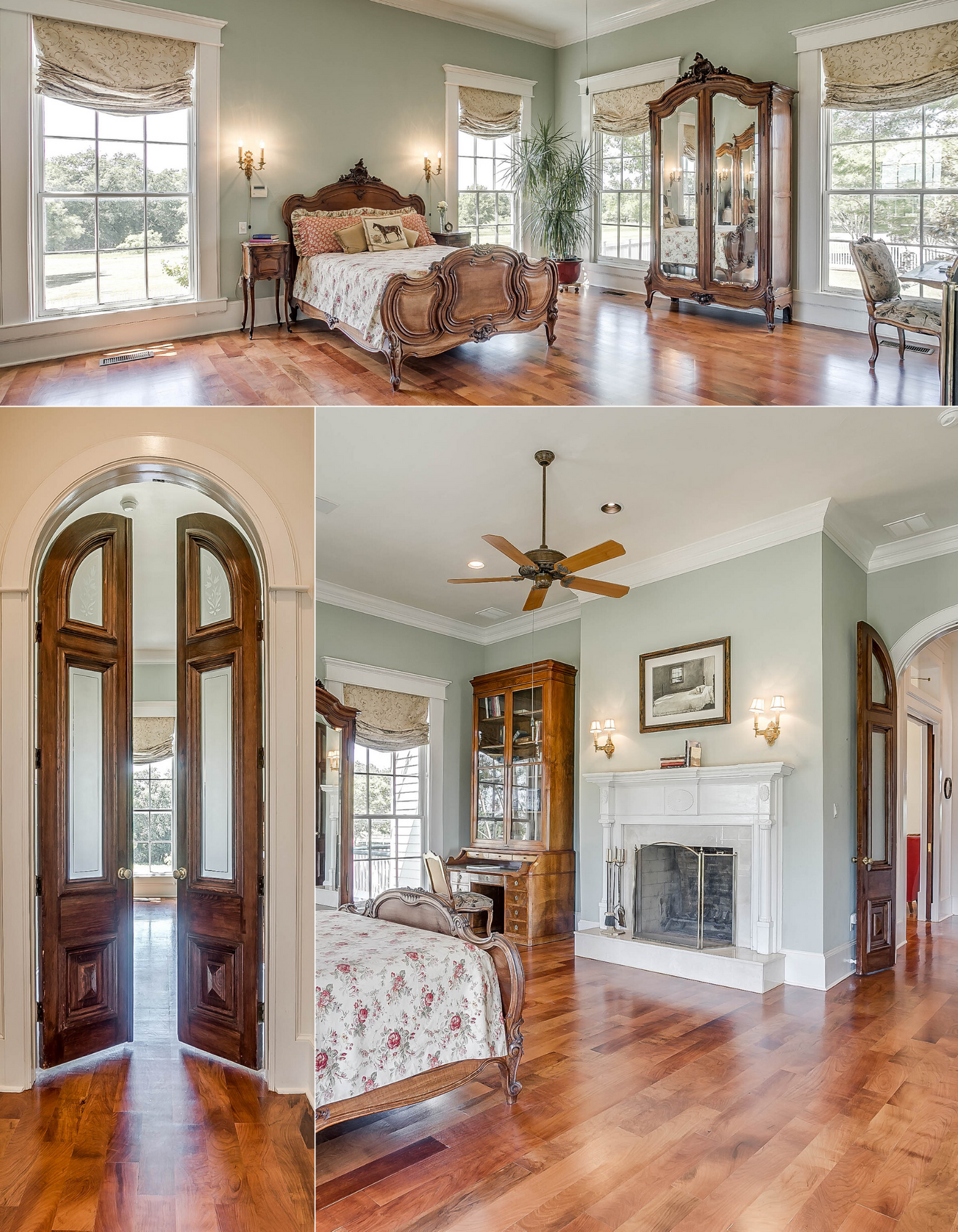
Master Bedroom:
- Antique French Cypress arched doors with frosted panes
- Fireplace: Antique mantel with pedestals and marble surround
- Built in corner cabinet
- 5" wide plank mesquite hardwood floors
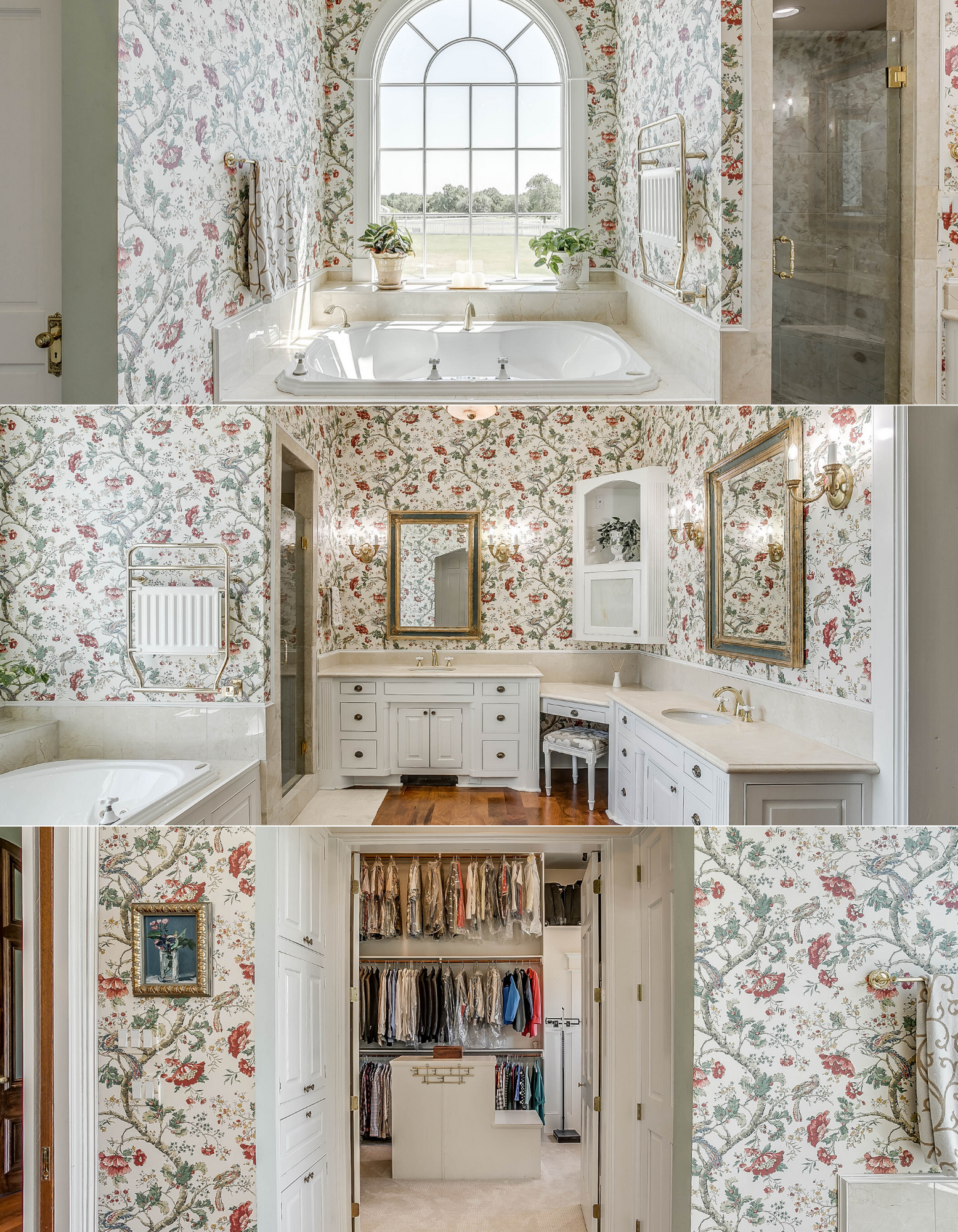
Master Bath:
- Large Jacuzzi Tub
- Newly redone walk-in shower
- Towel warmer
- Marble surrounds and countertops
- Toe heaters
- Toilet room with bidet
- Walk-in large closet with built-in shelves and chests of drawers
- Cedar closet
Upstairs ( 10 ft ceilings)
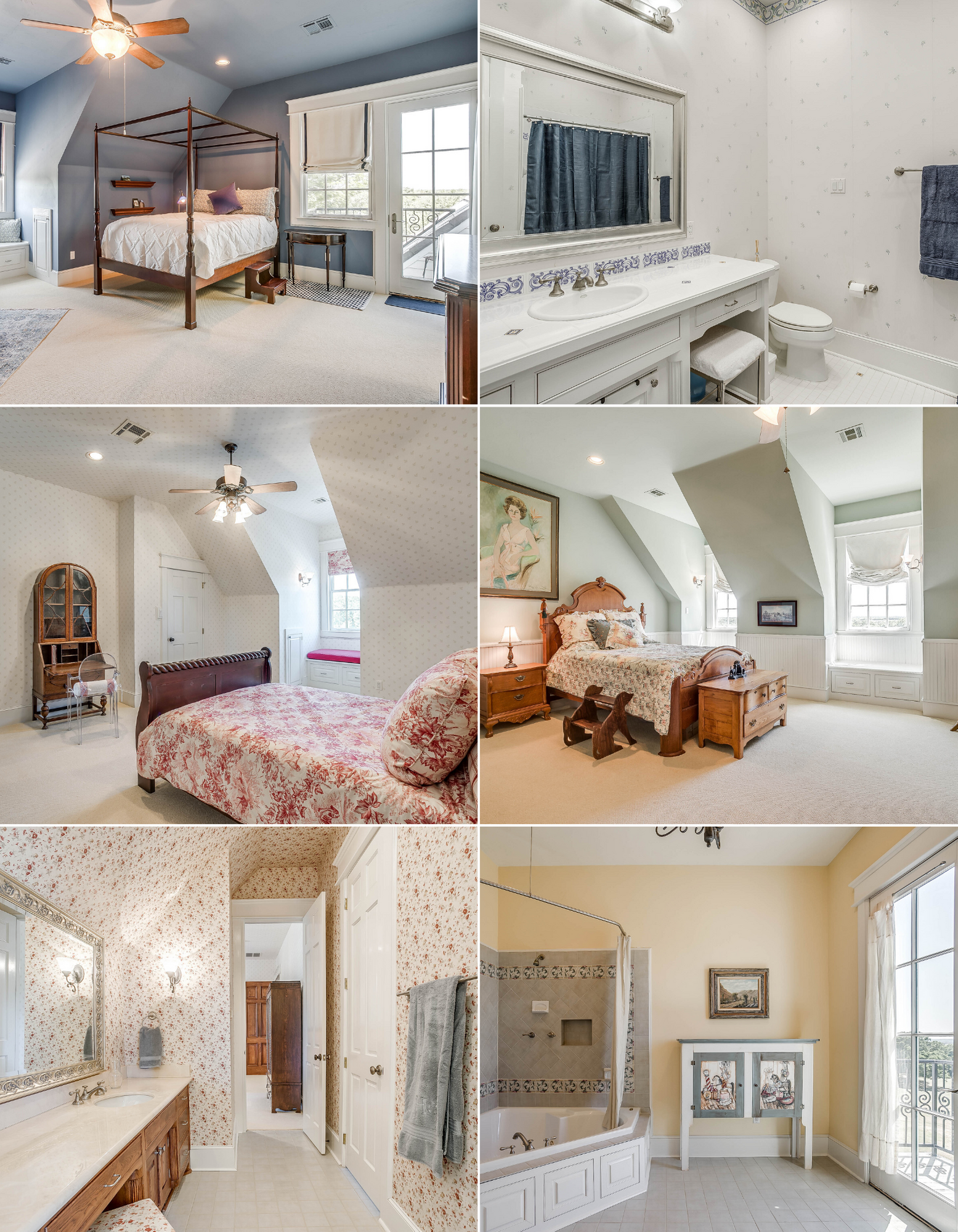
Blue Bedroom:
- Built-in window seat with drawers
- Dormer window storage areas
- Balcony with french door
- Walk-in closet with built-in chest of drawers and shelves
- Bath with jacuzzi tub/shower combination
- Toe heater
- Skylight
White with leaflet Bedroom:
- Built-in window seat with drawers
- Dormer window storage areas
- Walk-in closet with shelves
- Shared bathroom
Green Bedroom:
- Two window seats with drawers
- Chair rail trim and wainscoting
- Large walk-in closet with built-in chest of drawers and shelves
- Shared bath: Two rooms with sinks, built-in cabinetry, marble countertops, Large jacuzzi tub/shower combination, towel warmer, toe heaters, balcony with french door
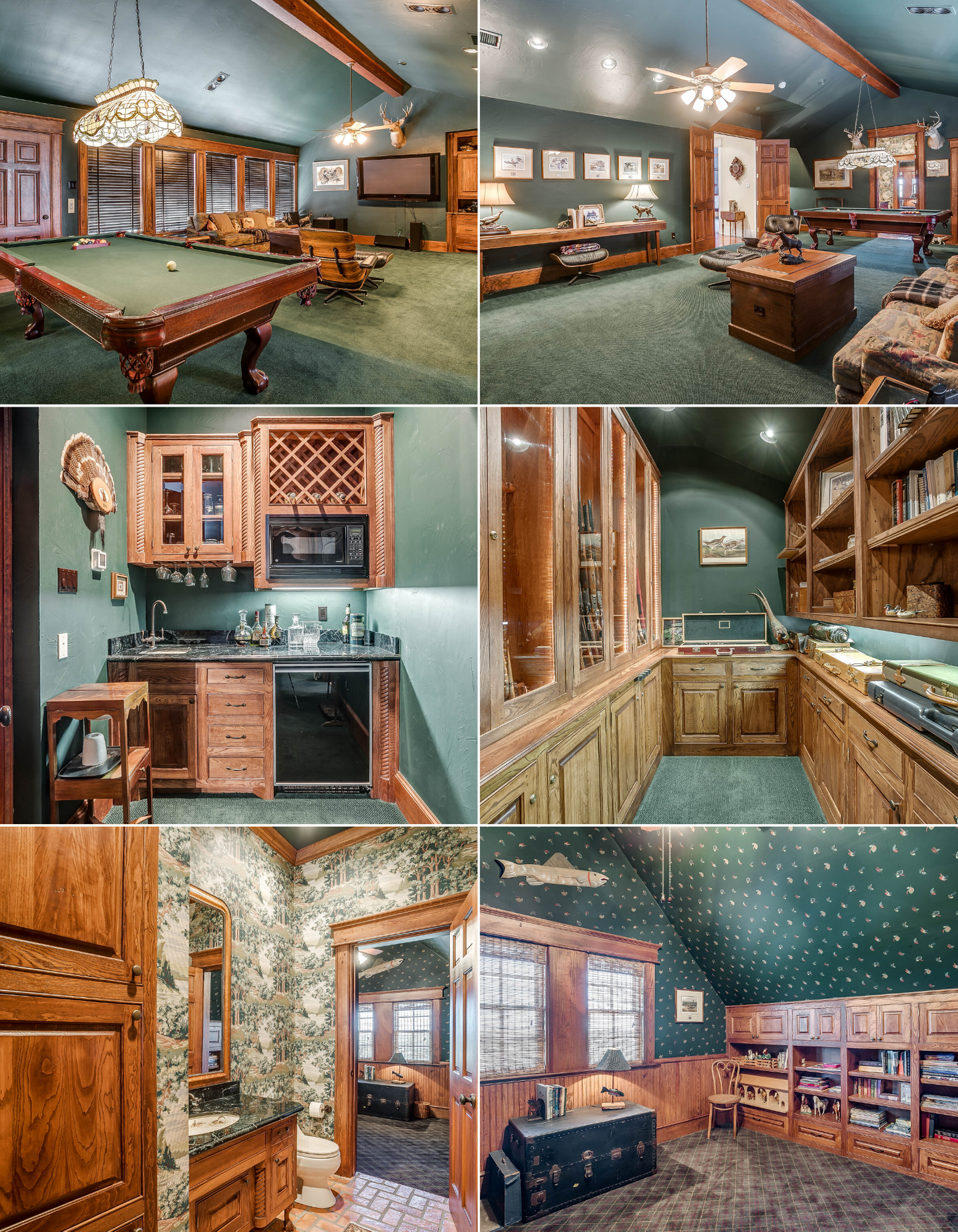
Media/Game Room:
- Dolby surround sound speakers, equipment cabinet with shelves and drawers
- Wet bar with built-in wine rack and cabinets, refrigerator/freezer/icemaker, marble countertop
- Elevator access
- "Gun Room" with built-in racks, cabinets/shelves/drawers; special lighting
- Half bath: marble countertop, pheasant decorative sink
- Guest bedroom/hobby room with shelves and drawer storage
Basement
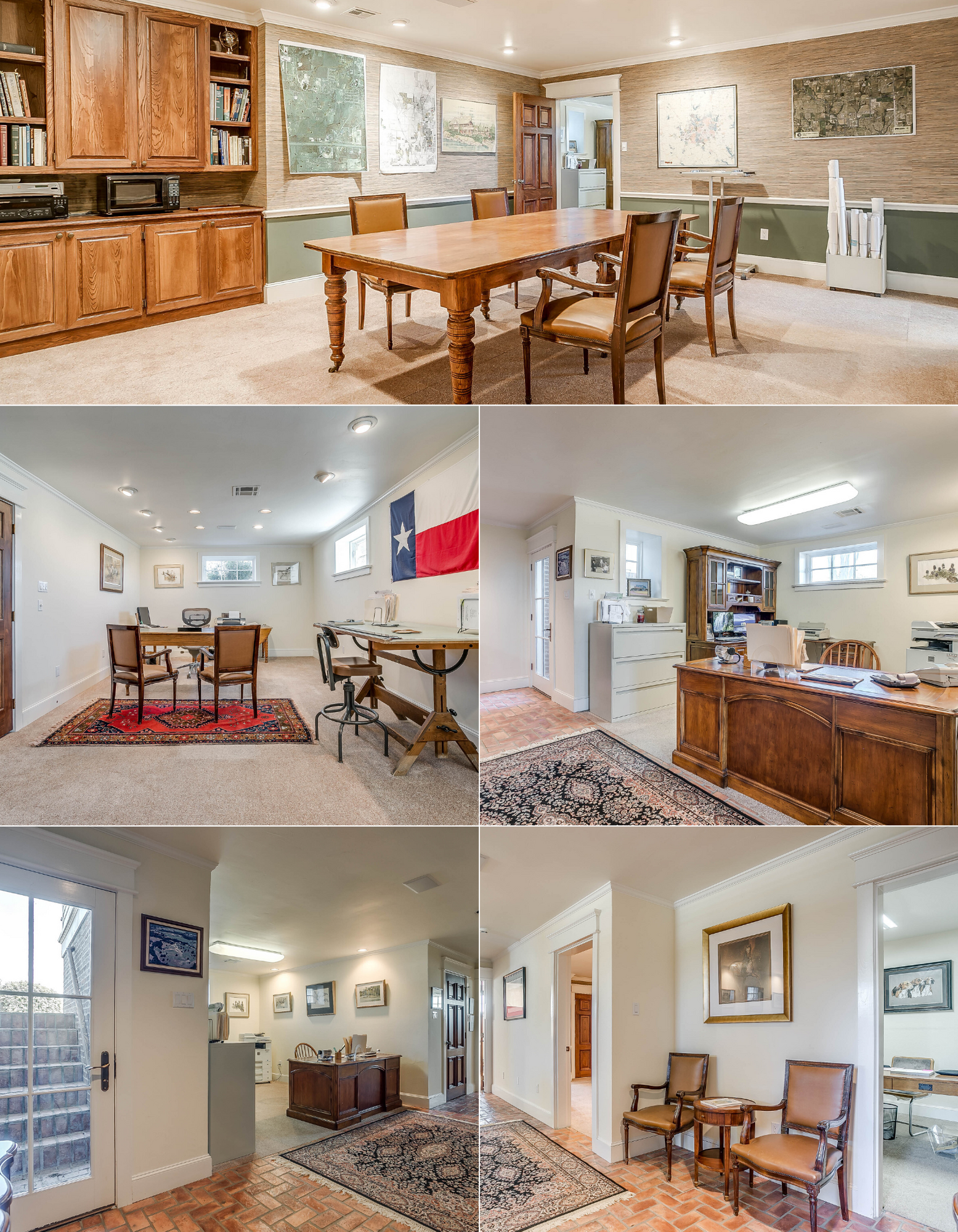
Office:
- French door outdoor entry to reception area
- Three office spaces
- Conference room with built in shelves and cabinets
- Document storage room with shelves and drawers
- Bathroom with Shower
- Elevator access
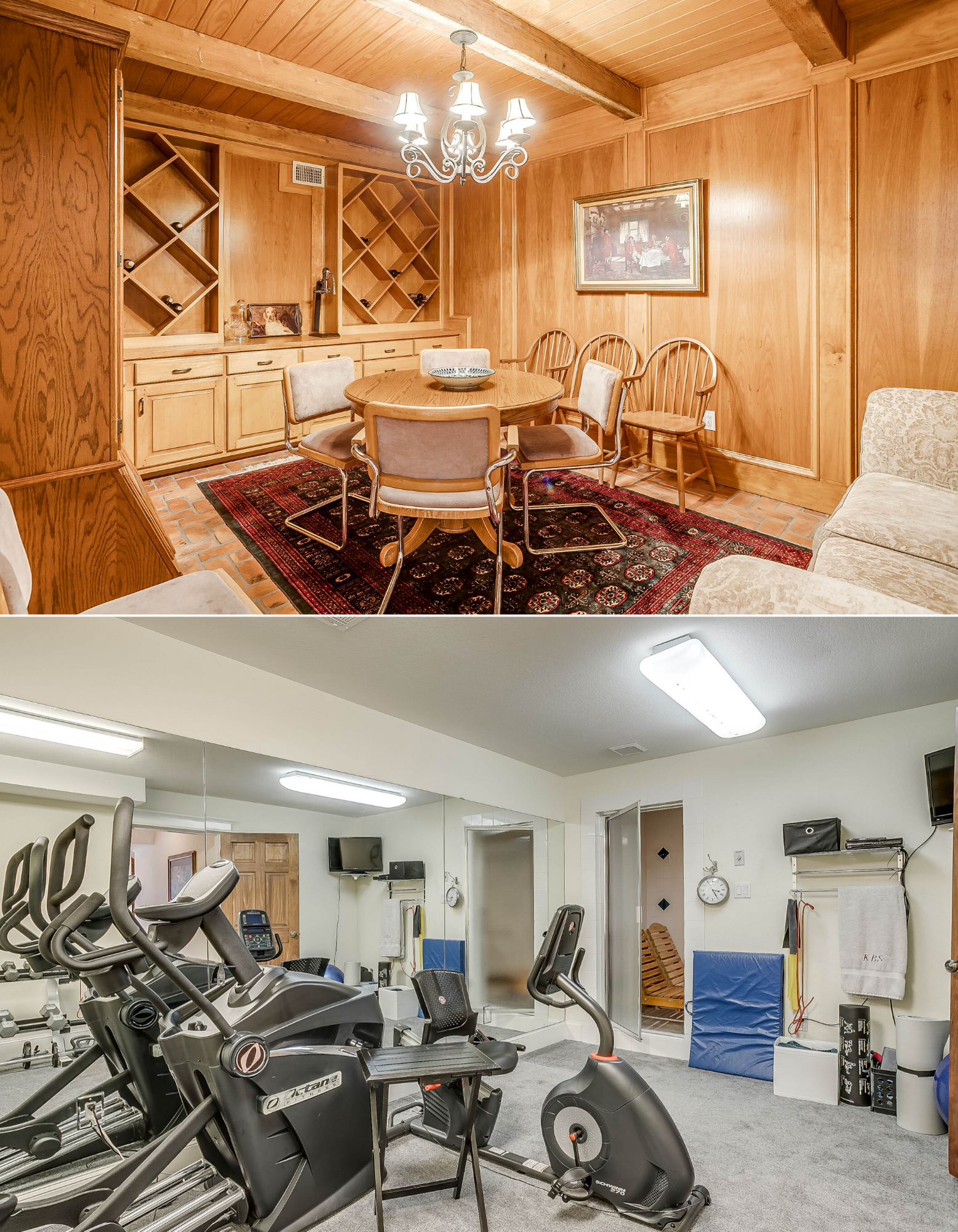
Wine Cellar:
- Tornado proof room
- Built-in wine racks, drawers, and cabinets
- Antique beams
- Paneled Walls
- Brick floors
Exercise Room:
- Mirrored Wall
- Carpeted floors
- Large steam room
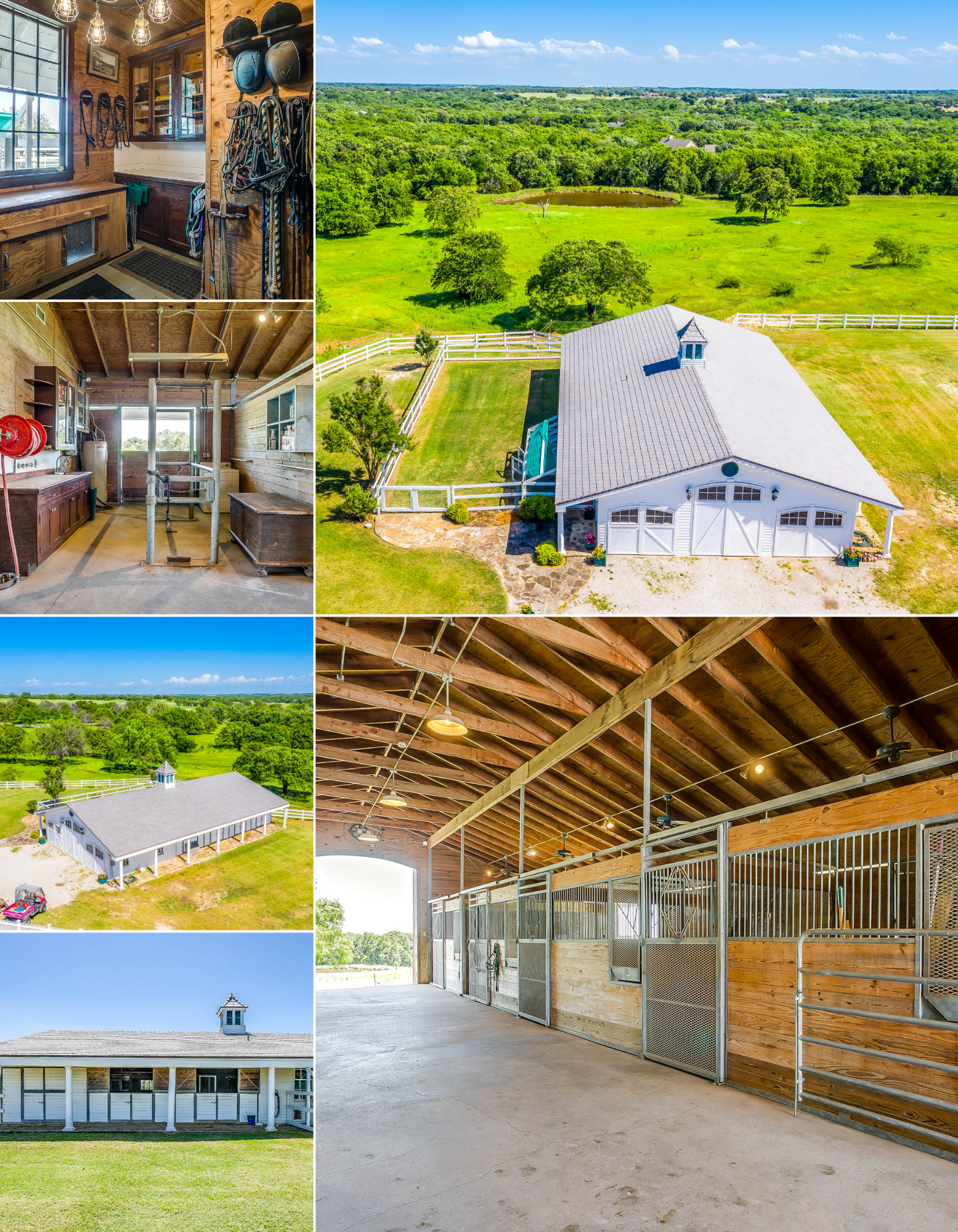
Barn:
- 6 12'x12' stalls, 2x6 tongue and groove Dutch doors to outside
- Concrete aisle
- Bathroom
- Ceiling Fans
- Tack Room: 12x12 with built-in saddle racks and bridle racks, Sink and built-in cabinets, 3 under counter kennel spaces to outside runs and yard
- Wash Rack: Stocks with overhead heater, Washer/Dryer connections, Blanket bars, Sink and built in cabinets, Hot water heater
- Workroom: 3 under counter kennel spaces to outside runs and yard, Built-in counters and workbench
- Parking for Vehicles
- 6ft. colonnade overhang on 2 sides
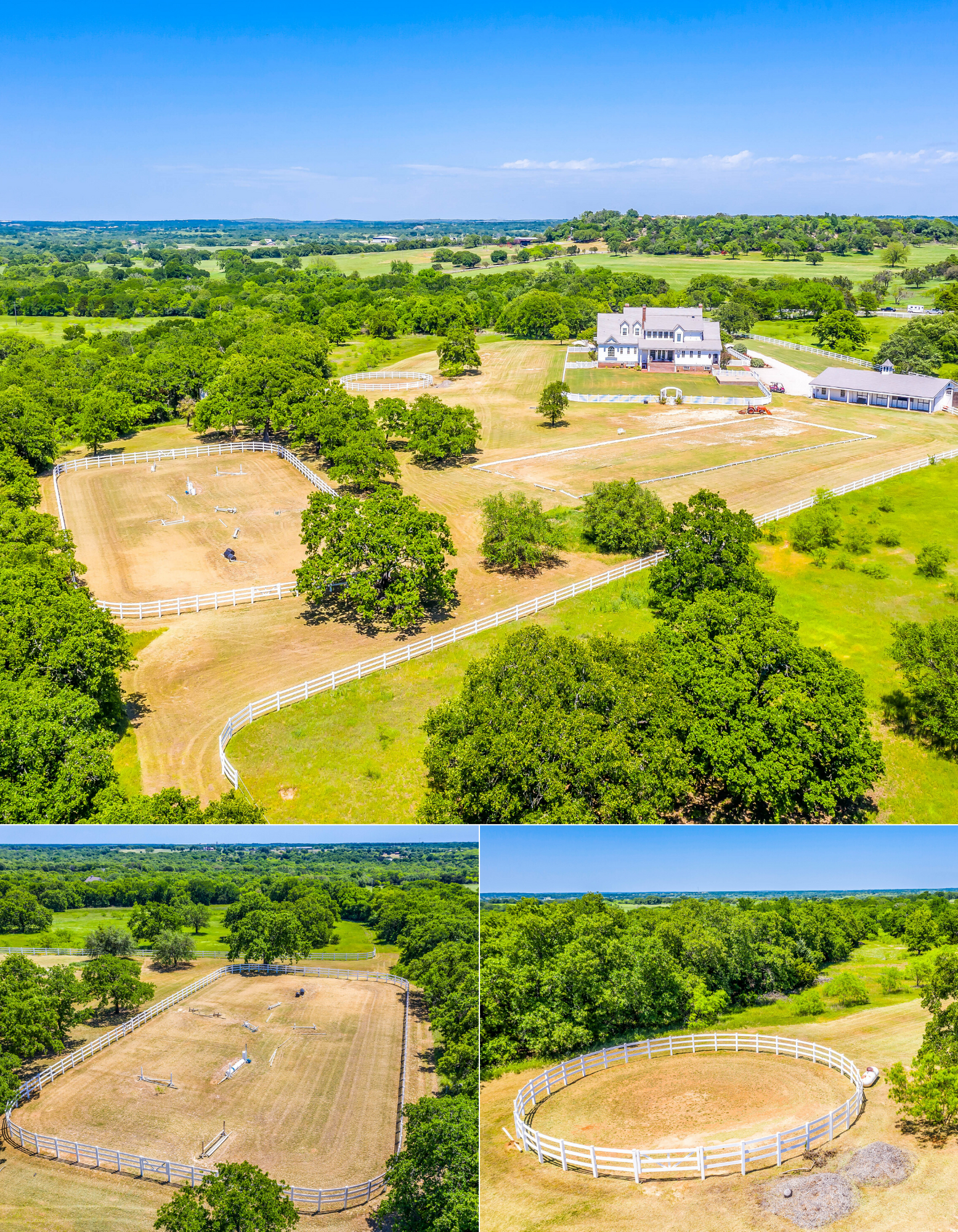
Arena:
- 60ft Round pen
- 100ft x 200ft outdoor arena
- Dressage Arena
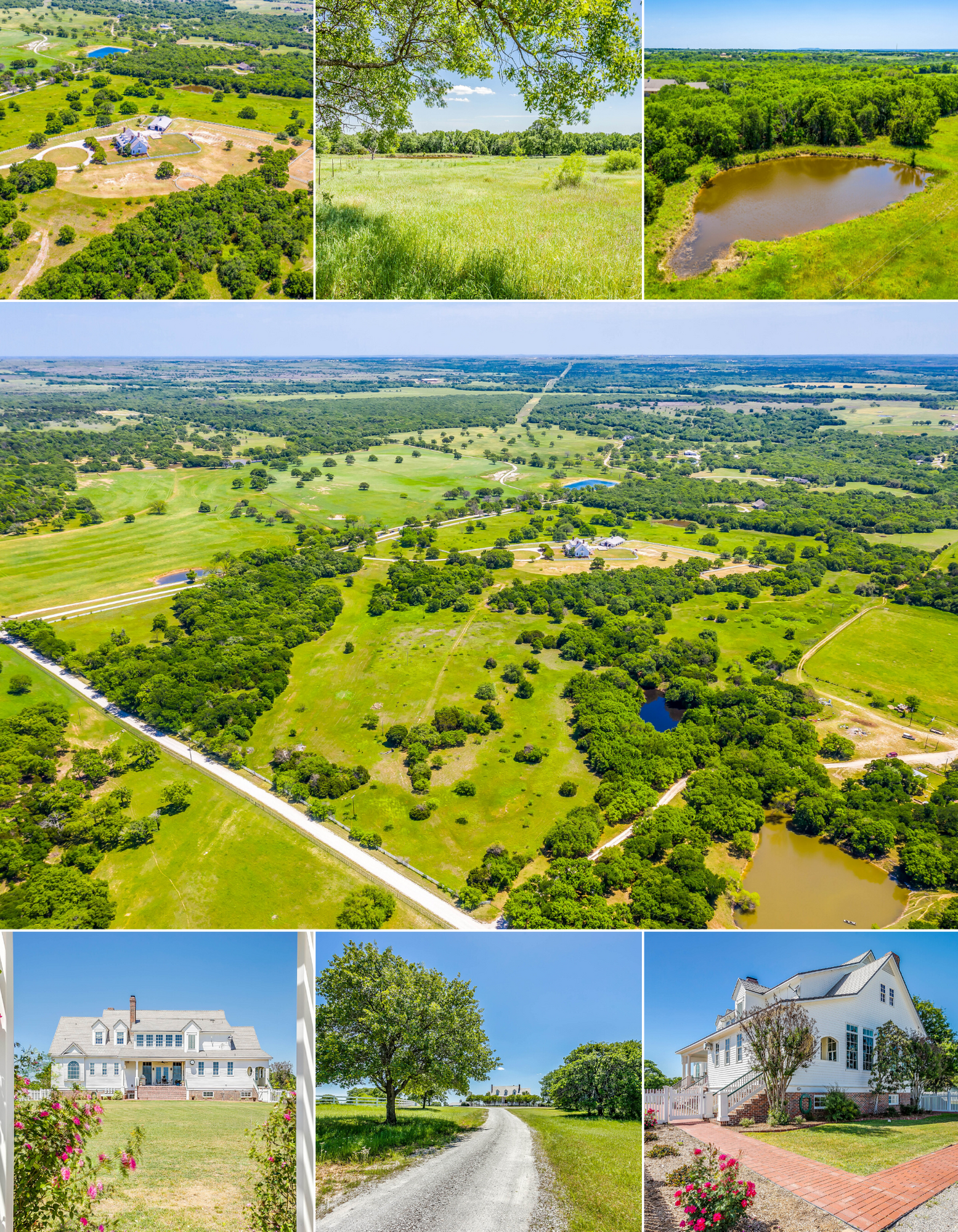
Contact the Tara Stark Real Estate Group – Keller Williams Realty to set up your private showing. 817-266-2816



